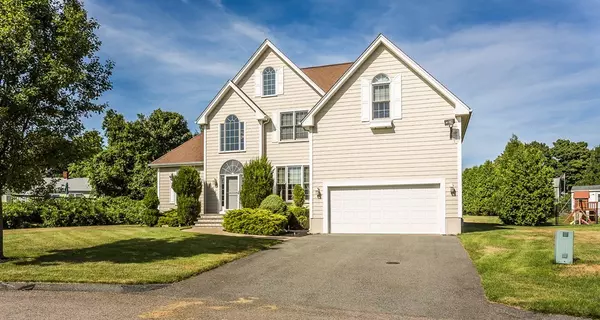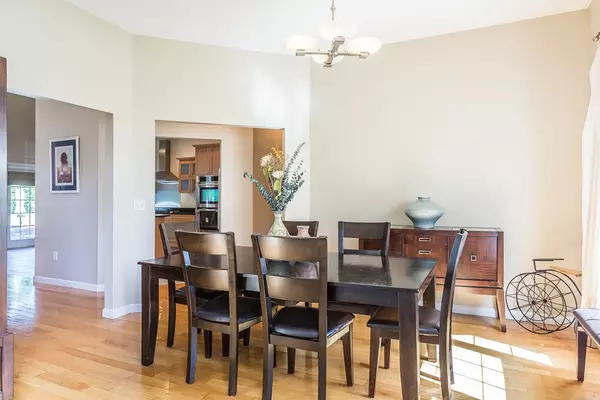$490,000
$479,900
2.1%For more information regarding the value of a property, please contact us for a free consultation.
14 Mckensie Lane Fairhaven, MA 02719
4 Beds
2.5 Baths
2,988 SqFt
Key Details
Sold Price $490,000
Property Type Single Family Home
Sub Type Single Family Residence
Listing Status Sold
Purchase Type For Sale
Square Footage 2,988 sqft
Price per Sqft $163
MLS Listing ID 72368008
Sold Date 10/16/18
Style Contemporary
Bedrooms 4
Full Baths 2
Half Baths 1
Year Built 2004
Annual Tax Amount $4,602
Tax Year 2018
Lot Size 0.350 Acres
Acres 0.35
Property Sub-Type Single Family Residence
Property Description
This is a contemporary home with an open floor plan that is great for entertaining. This home features a living room with a wood burning fireplace, a large kitchen with granite counter tops, an island, and stainless steel appliances. The master bedroom is located on the first floor, with a master bath and walk in closet. The laundry room is also located on the first floor near an office space and a half bathroom. The second floor consists of three bedrooms, all with spacious closets, and a full bathroom. The kitchen has a walkout to a back patio where days and evenings can be enjoyed. Other features of this home include cedar impression shingles, 30 year architectural shingles, front & back irrigation system, and two 330 gallon oil tanks. The seller request that the closing be at the end of September.
Location
State MA
County Bristol
Zoning RA
Direction Glenhaven, to Hopkins St, right on McKensie
Rooms
Basement Full, Bulkhead
Primary Bedroom Level First
Dining Room Flooring - Wood
Kitchen Cathedral Ceiling(s), Flooring - Stone/Ceramic Tile, Countertops - Stone/Granite/Solid, Kitchen Island, Open Floorplan, Stainless Steel Appliances
Interior
Interior Features Home Office
Heating Forced Air, Oil
Cooling Central Air
Flooring Wood, Tile, Carpet, Flooring - Wood
Fireplaces Number 1
Fireplaces Type Living Room
Appliance Range, Dishwasher, Microwave, Refrigerator, Oil Water Heater, Utility Connections for Electric Range, Utility Connections for Electric Oven, Utility Connections for Electric Dryer
Laundry Flooring - Stone/Ceramic Tile, First Floor, Washer Hookup
Exterior
Exterior Feature Sprinkler System
Garage Spaces 2.0
Pool Above Ground
Community Features Public Transportation, Park, Highway Access, Public School
Utilities Available for Electric Range, for Electric Oven, for Electric Dryer, Washer Hookup
Roof Type Shingle
Total Parking Spaces 4
Garage Yes
Private Pool true
Building
Lot Description Cul-De-Sac
Foundation Concrete Perimeter
Sewer Public Sewer
Water Public
Architectural Style Contemporary
Schools
Middle Schools Hasting
High Schools Fairhaven
Read Less
Want to know what your home might be worth? Contact us for a FREE valuation!

Our team is ready to help you sell your home for the highest possible price ASAP
Bought with Anne Soares • Rose Homes & Real Estate





