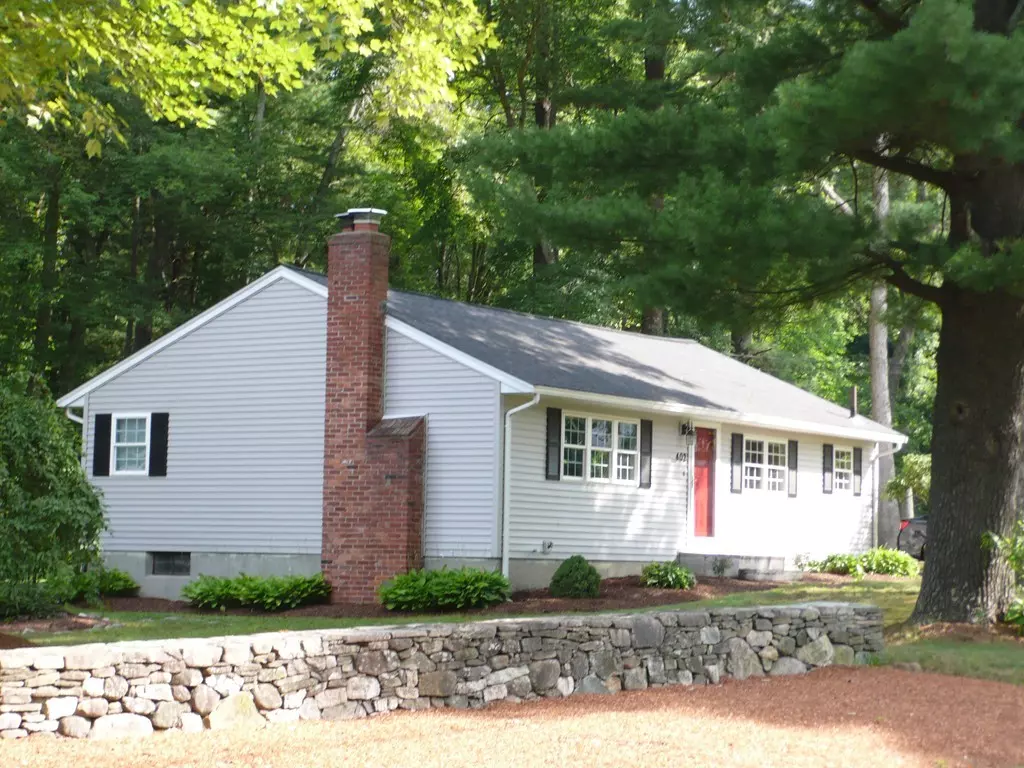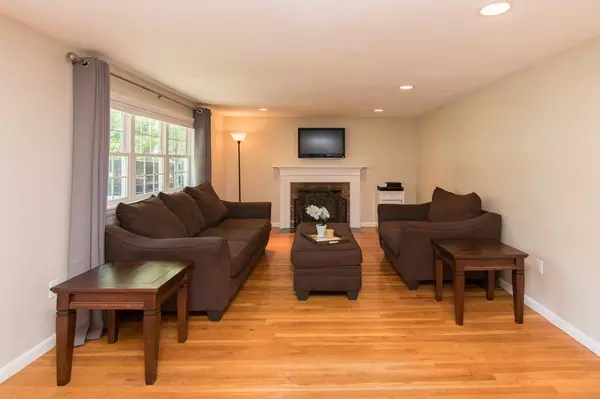$350,000
$355,000
1.4%For more information regarding the value of a property, please contact us for a free consultation.
402 Partridge Street Franklin, MA 02038
3 Beds
1 Bath
1,396 SqFt
Key Details
Sold Price $350,000
Property Type Single Family Home
Sub Type Single Family Residence
Listing Status Sold
Purchase Type For Sale
Square Footage 1,396 sqft
Price per Sqft $250
MLS Listing ID 72368092
Sold Date 09/21/18
Style Ranch
Bedrooms 3
Full Baths 1
HOA Y/N false
Year Built 1964
Annual Tax Amount $4,476
Tax Year 2018
Lot Size 0.380 Acres
Acres 0.38
Property Sub-Type Single Family Residence
Property Description
***Open House 8/11 has been cancelled*** This thoughtfully remodeled home is perfect for new homeowners and downsizers alike. Your dream kitchen awaits with upgraded white birch cabinets that go on for miles, granite countertops, ss appliances, pantry, and usb charging station. A/C for the hot days, a fireplace for the chilly ones- this is a year-round dream home. 3 Bedrooms are complete with hardwood floors and closet organizers. The private, tree lined yard is fully fenced-in, keeping everyone safe and sound. The hand-crafted shed with roll up garage door top it all off like a shining star. Recent improvements include: interior and exterior doors, bathroom vanity and lav- 2018, vinyl siding- 2016, windows- 2016, roof- 2013, heating system- 2011, hot water heater- 2006.
Location
State MA
County Norfolk
Zoning RES
Direction Use GPS to 402 Partridge St., Franklin
Rooms
Family Room Flooring - Wall to Wall Carpet, Cable Hookup
Basement Full, Partially Finished, Sump Pump
Primary Bedroom Level First
Dining Room Flooring - Hardwood
Kitchen Flooring - Stone/Ceramic Tile, Pantry, Countertops - Stone/Granite/Solid, Open Floorplan, Recessed Lighting, Remodeled, Stainless Steel Appliances, Gas Stove
Interior
Interior Features High Speed Internet Hookup, Recessed Lighting, Office, Finish - Sheetrock
Heating Forced Air, Natural Gas
Cooling Central Air
Flooring Tile, Carpet, Hardwood
Fireplaces Number 1
Fireplaces Type Living Room
Appliance Range, Dishwasher, Microwave, Refrigerator, Washer, Gas Water Heater, Utility Connections for Gas Range, Utility Connections for Gas Dryer, Utility Connections for Electric Dryer
Laundry In Basement, Washer Hookup
Exterior
Exterior Feature Storage
Fence Fenced/Enclosed, Fenced
Community Features Shopping, Medical Facility, Public School
Utilities Available for Gas Range, for Gas Dryer, for Electric Dryer, Washer Hookup
Roof Type Asphalt/Composition Shingles
Total Parking Spaces 4
Garage No
Building
Lot Description Wooded, Easements
Foundation Concrete Perimeter
Sewer Public Sewer
Water Public
Architectural Style Ranch
Schools
Elementary Schools Kennedy
Others
Senior Community false
Acceptable Financing Contract
Listing Terms Contract
Read Less
Want to know what your home might be worth? Contact us for a FREE valuation!

Our team is ready to help you sell your home for the highest possible price ASAP
Bought with The Liberty Group • Keller Williams Realty





