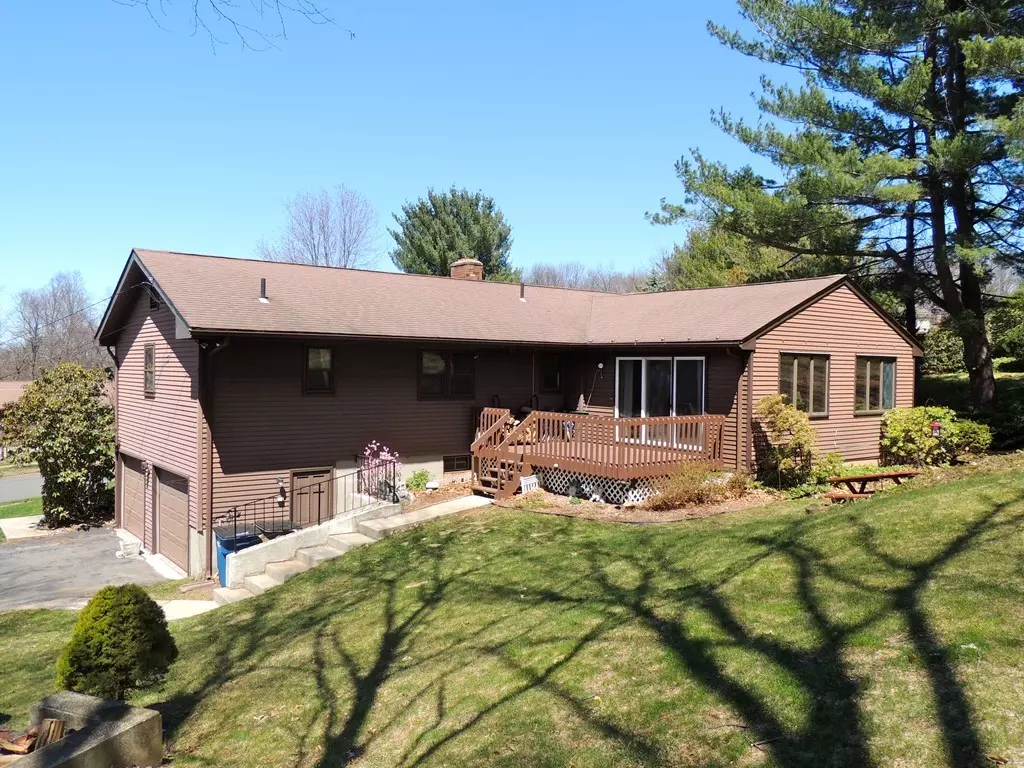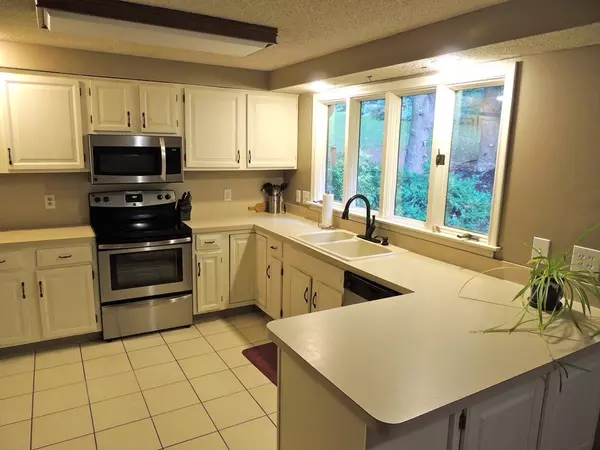$209,000
$219,000
4.6%For more information regarding the value of a property, please contact us for a free consultation.
12 Austin Drive Vernon, CT 06066
3 Beds
2 Baths
1,940 SqFt
Key Details
Sold Price $209,000
Property Type Single Family Home
Sub Type Single Family Residence
Listing Status Sold
Purchase Type For Sale
Square Footage 1,940 sqft
Price per Sqft $107
MLS Listing ID 72368350
Sold Date 11/08/18
Style Ranch
Bedrooms 3
Full Baths 2
HOA Y/N false
Year Built 1977
Annual Tax Amount $6,212
Tax Year 2018
Lot Size 0.510 Acres
Acres 0.51
Property Sub-Type Single Family Residence
Property Description
WONDERFUL OVERSIZED RANCH perched on a hill in a lovely residential neighborhood has fresh paint, brand new stainless steel appliances, central air, a lovely manicured landscape and was appraised in Sept 2017 for $265k!! From the soaring 22x16 Great Room to the Master Bedroom with a newly remodeled full bathroom and walk in closet, this home is sure to impress! The newly painted kitchen is the picture of functionality with a full pantry and breakfast bar. The extensive dining area with floor to ceiling stone fireplace flows through double french doors to the great room, complete with newly installed flooring, a beamed cathedral ceiling, and a wonderful array of windows and sliding glass doors to welcome the sunlight. From here, step out onto your private deck to relax or enjoy your next barbecue. First floor laundry, 2 full baths, central vac, central air, whole house fan, 3 zone heat, an additional living room, & a new hot water heater (2015), this home is a must-see!
Location
State CT
County Tolland
Zoning SFR
Direction CT Route 83 to Daryl Drive then left onto Austin Drive
Rooms
Basement Full, Interior Entry, Garage Access, Concrete
Interior
Interior Features Central Vacuum
Heating Forced Air, Oil
Cooling Central Air, Whole House Fan
Fireplaces Number 1
Appliance Range, Dishwasher, Microwave, Refrigerator, Washer, Dryer, Utility Connections for Electric Range, Utility Connections for Electric Dryer
Laundry Washer Hookup
Exterior
Garage Spaces 2.0
Community Features Public Transportation, Shopping, Tennis Court(s), Park, Walk/Jog Trails, Golf, Medical Facility, Laundromat, Bike Path, House of Worship, Public School
Utilities Available for Electric Range, for Electric Dryer, Washer Hookup
Roof Type Shingle
Total Parking Spaces 6
Garage Yes
Building
Lot Description Sloped
Foundation Concrete Perimeter
Sewer Public Sewer
Water Public
Architectural Style Ranch
Read Less
Want to know what your home might be worth? Contact us for a FREE valuation!

Our team is ready to help you sell your home for the highest possible price ASAP
Bought with Non Member • Non Member Office





