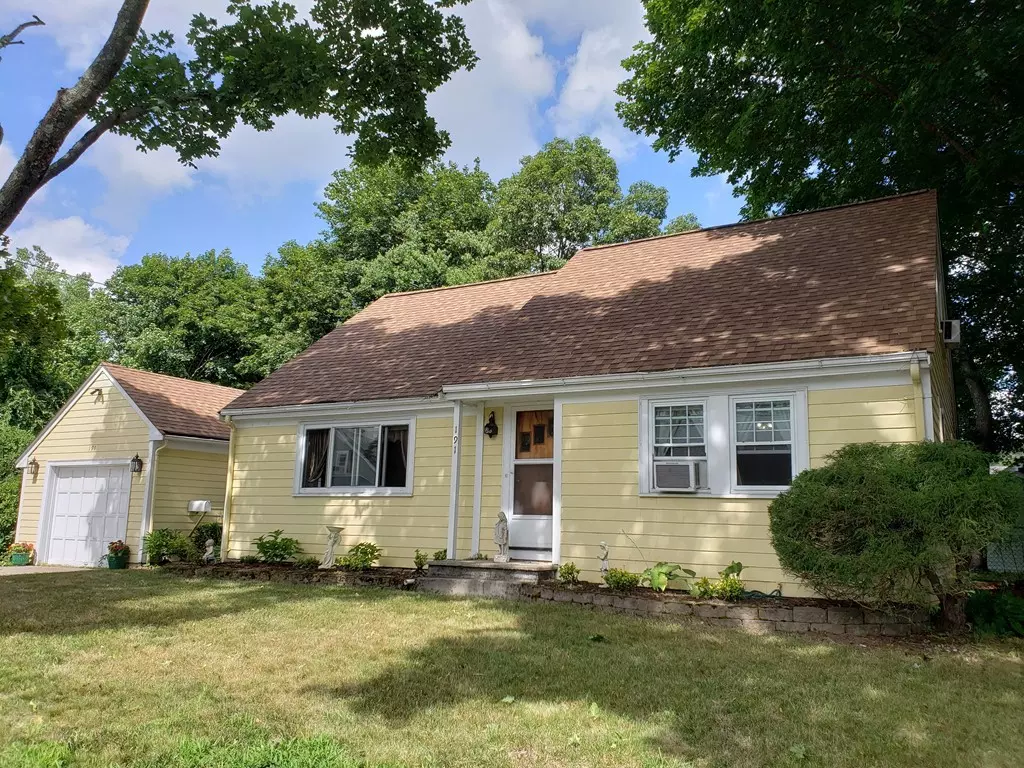$288,500
$275,000
4.9%For more information regarding the value of a property, please contact us for a free consultation.
191 S Main St Bellingham, MA 02019
4 Beds
1.5 Baths
1,616 SqFt
Key Details
Sold Price $288,500
Property Type Single Family Home
Sub Type Single Family Residence
Listing Status Sold
Purchase Type For Sale
Square Footage 1,616 sqft
Price per Sqft $178
MLS Listing ID 72368618
Sold Date 10/31/18
Style Cape
Bedrooms 4
Full Baths 1
Half Baths 1
HOA Y/N false
Year Built 1953
Annual Tax Amount $3,440
Tax Year 2018
Lot Size 0.340 Acres
Acres 0.34
Property Description
Welcome to your next home! Great location, a short distance from DiPietro Elementary, baseball fields, the park and many other amenities. This beautiful Cape style home has plenty of storage options for all of your needs. Come to explore the large fenced in backyard, with shed and gardening area. This home has a fantastic floor plan perfect for entertaining with hardwoods throughout most of the sunfilled first floor. Enjoy breakfast or a relaxing afternoon tea in the gorgeous custom sunroom. The home has a newer roof, and recently updated appliances including the refrigerator, stove, and dishwasher. Come to see all that this home has to offer. Value range priced: The Seller will negotiate offers between $275,000 - $300,000.
Location
State MA
County Norfolk
Area South Bellingham
Zoning R
Direction South Main between Harpin and Mann Street
Rooms
Basement Bulkhead, Unfinished
Primary Bedroom Level Main
Kitchen Ceiling Fan(s), Beamed Ceilings, Flooring - Stone/Ceramic Tile, Dining Area, Pantry
Interior
Interior Features Ceiling - Beamed, Mud Room, Sun Room
Heating Baseboard, Oil
Cooling Window Unit(s)
Flooring Flooring - Stone/Ceramic Tile, Flooring - Hardwood
Appliance Range, Dishwasher, Disposal, Trash Compactor, Refrigerator, Tank Water Heater, Utility Connections for Electric Range, Utility Connections for Electric Oven, Utility Connections for Electric Dryer
Laundry In Basement, Washer Hookup
Exterior
Exterior Feature Storage, Garden
Garage Spaces 1.0
Fence Fenced/Enclosed, Fenced
Community Features Shopping, Park, Walk/Jog Trails, Highway Access, Public School
Utilities Available for Electric Range, for Electric Oven, for Electric Dryer, Washer Hookup
Waterfront false
Roof Type Shingle
Total Parking Spaces 2
Garage Yes
Building
Lot Description Wooded, Gentle Sloping, Level
Foundation Concrete Perimeter
Sewer Private Sewer
Water Public
Schools
Elementary Schools Dipietro
Middle Schools Bmms
High Schools Bhs
Others
Acceptable Financing Contract
Listing Terms Contract
Read Less
Want to know what your home might be worth? Contact us for a FREE valuation!

Our team is ready to help you sell your home for the highest possible price ASAP
Bought with The Fulford Group • LAER Realty Partners






