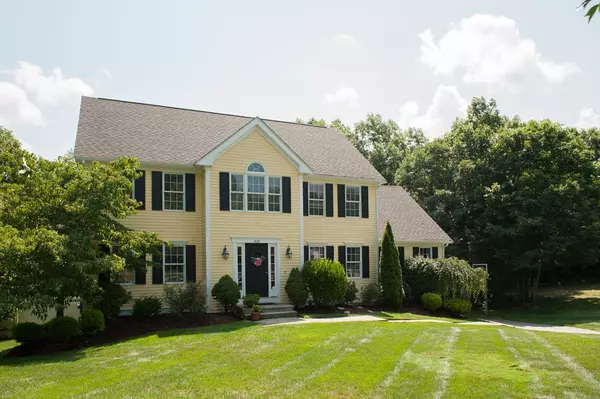$469,900
$469,900
For more information regarding the value of a property, please contact us for a free consultation.
530 Marston Rd Northbridge, MA 01588
4 Beds
2.5 Baths
2,360 SqFt
Key Details
Sold Price $469,900
Property Type Single Family Home
Sub Type Single Family Residence
Listing Status Sold
Purchase Type For Sale
Square Footage 2,360 sqft
Price per Sqft $199
Subdivision The Hills Of Whitinsville
MLS Listing ID 72369908
Sold Date 10/04/18
Style Colonial
Bedrooms 4
Full Baths 2
Half Baths 1
Year Built 2004
Annual Tax Amount $4,992
Tax Year 2018
Lot Size 0.420 Acres
Acres 0.42
Property Description
If your are looking for a great home in a great location that is also in EXCELLENT condition look no further. This home is not only in pristine condition, but warm and welcoming. Huge country kitchen with upgraded cabinets, granite counter tops, stainless appliances. Family room with gas fireplace, decorative mantel, cathedral ceilings, and recessed lighting. formal dining room with crown molding and wainscoting. Living room/office with hardwood floor and shelving that can stay or not. Laundry room with same upgraded cabinets as kitchen, New hardwood flooring through out home. Deck overlooking inground pool with paver decking, ideal place for summer entertaining or private outdoor dining with the family. Central Air condition, irrigation system and alarm system. Don't miss seeing this home, the trip will be well worth it. Easy commuter location, close to shopping, schools and community center.
Location
State MA
County Worcester
Zoning Res
Direction Hill St to Nathaniel to Marston
Rooms
Family Room Cathedral Ceiling(s), Cable Hookup, Recessed Lighting
Dining Room Flooring - Hardwood, Wainscoting
Kitchen Flooring - Hardwood, Countertops - Stone/Granite/Solid, Cabinets - Upgraded, Recessed Lighting, Slider, Stainless Steel Appliances
Interior
Heating Forced Air, Natural Gas
Cooling Central Air
Flooring Wood, Tile
Fireplaces Number 1
Fireplaces Type Family Room
Appliance Range, Dishwasher, Microwave, Gas Water Heater
Laundry Flooring - Hardwood, Cabinets - Upgraded, First Floor
Exterior
Exterior Feature Storage
Garage Spaces 2.0
Pool In Ground
Community Features Shopping, Pool, Tennis Court(s), Park, Walk/Jog Trails, Golf, Bike Path, Conservation Area, Highway Access, House of Worship
Waterfront false
Roof Type Shingle
Total Parking Spaces 6
Garage Yes
Private Pool true
Building
Lot Description Gentle Sloping
Foundation Concrete Perimeter
Sewer Public Sewer
Water Public
Read Less
Want to know what your home might be worth? Contact us for a FREE valuation!

Our team is ready to help you sell your home for the highest possible price ASAP
Bought with Patty Palmer • Jack Walker Realtor®






