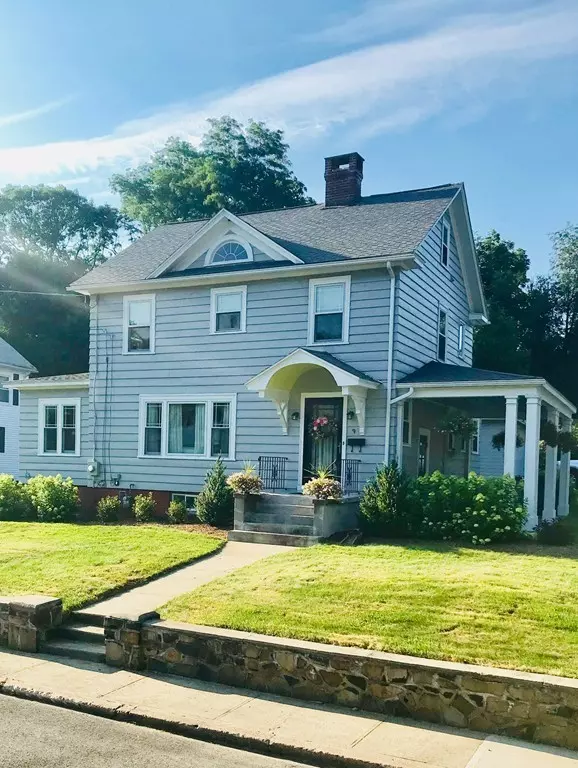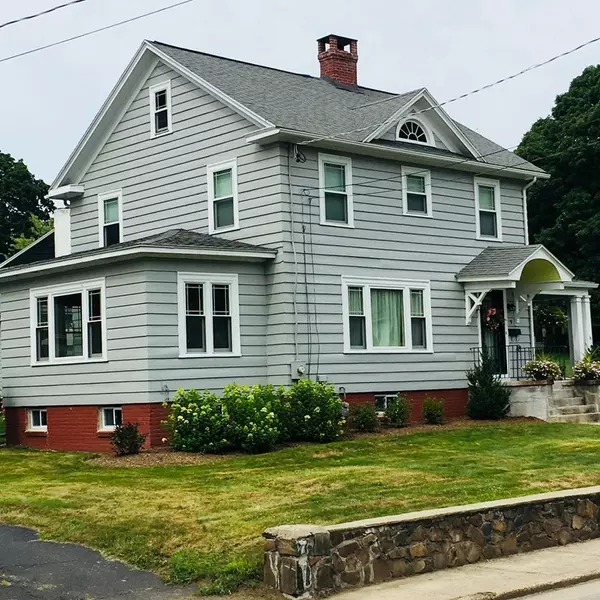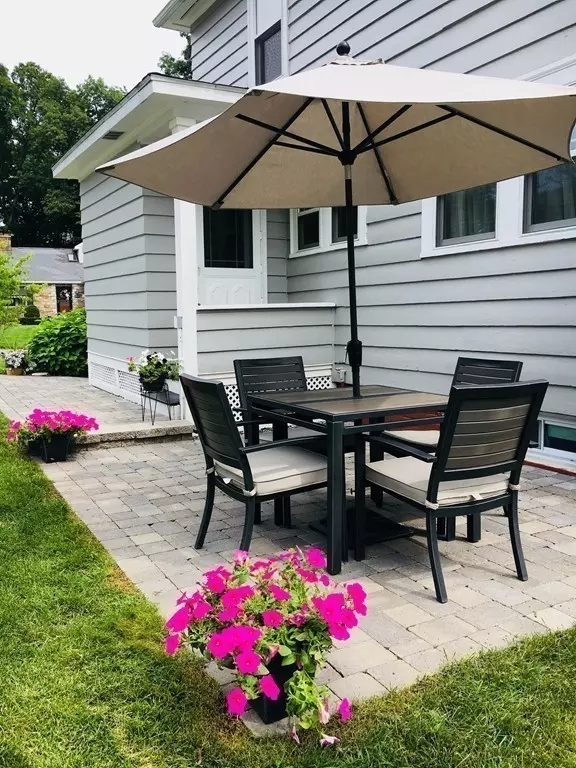$307,500
$295,000
4.2%For more information regarding the value of a property, please contact us for a free consultation.
9 Liberty St Holyoke, MA 01040
3 Beds
1.5 Baths
1,696 SqFt
Key Details
Sold Price $307,500
Property Type Single Family Home
Sub Type Single Family Residence
Listing Status Sold
Purchase Type For Sale
Square Footage 1,696 sqft
Price per Sqft $181
Subdivision Highlands
MLS Listing ID 72371453
Sold Date 10/04/18
Style Colonial
Bedrooms 3
Full Baths 1
Half Baths 1
HOA Y/N false
Year Built 1930
Annual Tax Amount $4,742
Tax Year 2018
Lot Size 8,276 Sqft
Acres 0.19
Property Sub-Type Single Family Residence
Property Description
Remarkable home in the Highlands of Holyoke. The charm of this 1920 home includes cove ceilings in living, dining, and family rooms, French doors, breakfast nook, walk-up attic, and hardwood floors. The roof and windows were installed 12 years ago, there is central air, updated electric, insulation, a new gas furnace(2014) and hot water tank (2012), The kitchen was remodeled with wood flooring, stainless steel appliances, granite countertops, and has a charming pantry and mudroom. The living room has a fireplace which the current owners have never used, there is a sunny family room, and a remodeled half bath. Upstairs, two bedrooms were gutted with new sheetrock installed and ceiling fans and one bedroom has a cedar closet. The master bedroom is large with a walk-in cedar closet. It has been freshly painted, there are new plantings, sprinkler system, new patio with pavers, open porch for dining and relaxing, detached garage with automatic door. It's all done for you! Enjoy!
Location
State MA
County Hampden
Area Highlands
Zoning R-1
Direction Route 5 Northampton Street to Dartmouth, left on Jefferson, corner of Jefferson and Liberty
Rooms
Family Room Flooring - Hardwood
Basement Full, Interior Entry, Concrete
Primary Bedroom Level Second
Dining Room Flooring - Hardwood
Kitchen Closet, Flooring - Wood, Dining Area, Pantry, Countertops - Stone/Granite/Solid, Breakfast Bar / Nook, Remodeled, Gas Stove
Interior
Interior Features Entry Hall
Heating Central, Forced Air, Natural Gas
Cooling Central Air
Flooring Wood, Tile, Flooring - Hardwood
Fireplaces Number 1
Fireplaces Type Living Room
Appliance Range, Dishwasher, Disposal, Microwave, Refrigerator, Gas Water Heater, Tank Water Heater, Utility Connections for Gas Range, Utility Connections for Gas Oven, Utility Connections for Electric Dryer
Laundry In Basement, Washer Hookup
Exterior
Exterior Feature Rain Gutters, Sprinkler System, Decorative Lighting
Garage Spaces 2.0
Community Features Sidewalks
Utilities Available for Gas Range, for Gas Oven, for Electric Dryer, Washer Hookup
Roof Type Shingle
Total Parking Spaces 3
Garage Yes
Building
Lot Description Corner Lot
Foundation Brick/Mortar
Sewer Public Sewer
Water Public
Architectural Style Colonial
Others
Senior Community false
Read Less
Want to know what your home might be worth? Contact us for a FREE valuation!

Our team is ready to help you sell your home for the highest possible price ASAP
Bought with Alyx Akers • 5 College REALTORS® Northampton





