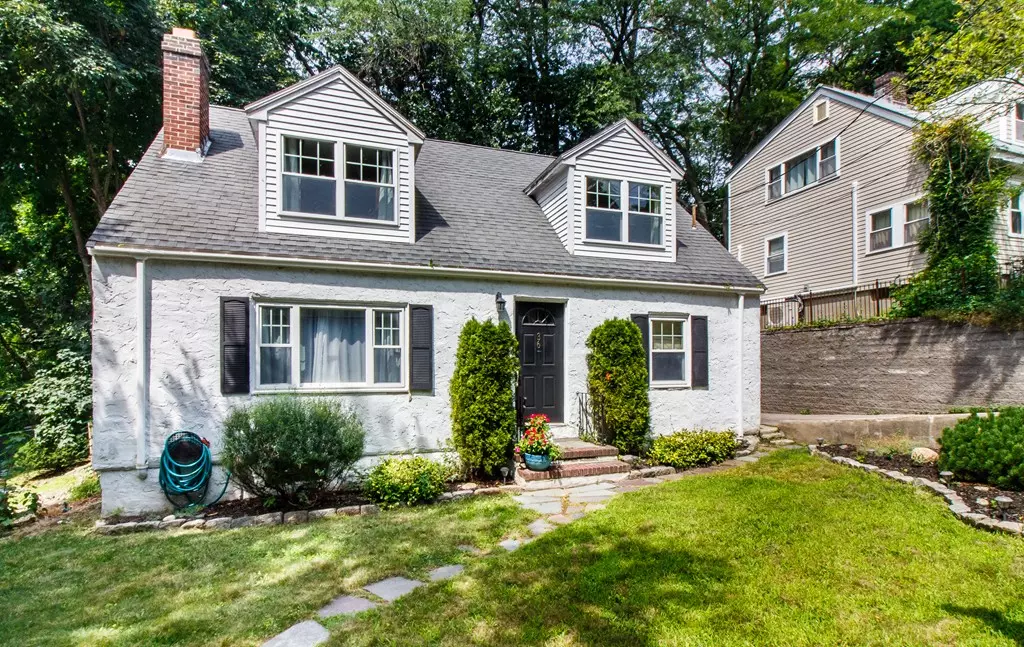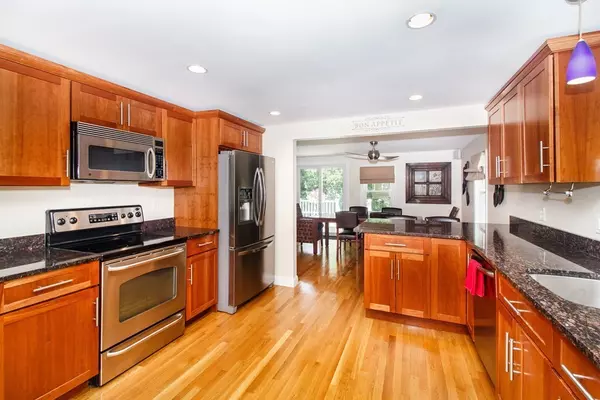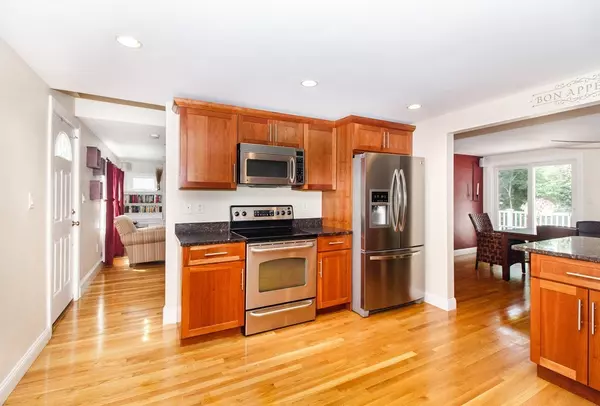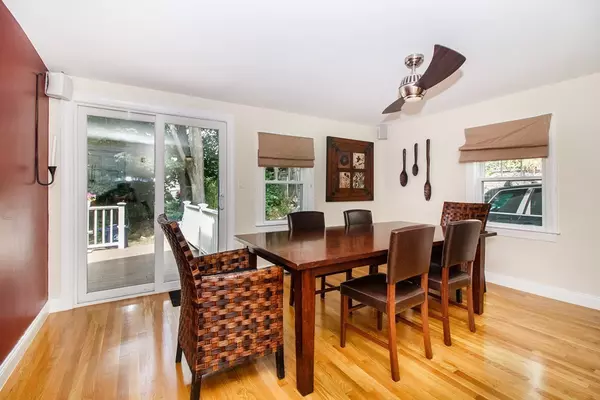$665,000
$699,900
5.0%For more information regarding the value of a property, please contact us for a free consultation.
36 Adair Road Boston, MA 02135
3 Beds
2 Baths
1,238 SqFt
Key Details
Sold Price $665,000
Property Type Single Family Home
Sub Type Single Family Residence
Listing Status Sold
Purchase Type For Sale
Square Footage 1,238 sqft
Price per Sqft $537
Subdivision Oak Square
MLS Listing ID 72371676
Sold Date 08/31/18
Style Cape
Bedrooms 3
Full Baths 2
Year Built 1955
Annual Tax Amount $3,200
Tax Year 2018
Lot Size 5,227 Sqft
Acres 0.12
Property Sub-Type Single Family Residence
Property Description
Oak Square single family with 3 bedrooms and two baths pleasantly situated on a quiet dead-end street with many updates including a newer kitchen with Kemper Cabinets, granite counters and stainless steel appliances. Updated second floor bathroom with slate floors and subway tiles, updated first floor bathroom with subway tile. Harvey replacement windows and central AC. Other features include a working fireplace, fenced in backyard, back deck off of the dining room, working fireplace and full basement with washer/dryer hookups. Newer plumbing and wiring throughout. Located just a short distance from many shops and restaurants in Oak Square and Brighton Center. Easy commute to Downtown Boston via the Mass Pike or Storrow Drive. Several commuter options nearby (57, 65, 501, and 503) as well as the Boston Landing Commuter Rail Stop. First showings at open houses Friday from 4:30-6:30PM, Saturday 11AM-1PM and Sunday from 11:30AM-1:30PM. Offers, if any, due Tuesday (8/7) at 5PM
Location
State MA
County Suffolk
Area Brighton
Zoning RES
Direction Cross streets Fanuiel and Adair - Second to last house at end of street.
Rooms
Basement Full, Partially Finished, Bulkhead
Primary Bedroom Level Second
Dining Room Ceiling Fan(s), Flooring - Hardwood, Deck - Exterior, Open Floorplan
Kitchen Flooring - Hardwood, Recessed Lighting
Interior
Heating Forced Air
Cooling Central Air
Flooring Wood, Hardwood
Fireplaces Number 1
Fireplaces Type Living Room
Appliance Range, Dishwasher, Disposal, Microwave, Refrigerator, Freezer, Washer, Dryer, Gas Water Heater
Laundry In Basement
Exterior
Community Features Public Transportation, Shopping, Park, Medical Facility, Laundromat, Highway Access, House of Worship, Private School, University
Roof Type Shingle
Total Parking Spaces 3
Garage No
Building
Lot Description Other
Foundation Concrete Perimeter
Sewer Public Sewer
Water Public
Architectural Style Cape
Read Less
Want to know what your home might be worth? Contact us for a FREE valuation!

Our team is ready to help you sell your home for the highest possible price ASAP
Bought with Isaac Stahl • Coldwell Banker Residential Brokerage - Brookline





