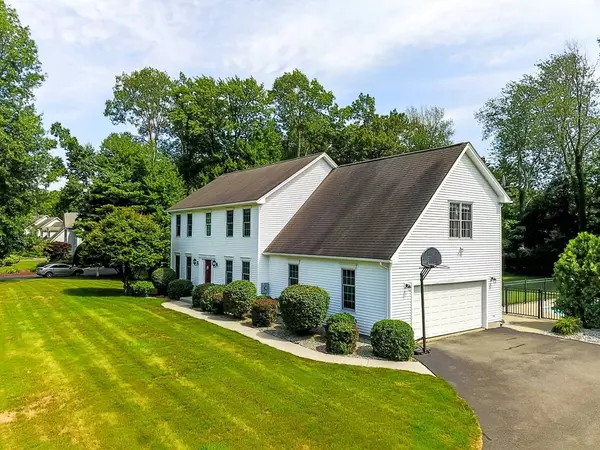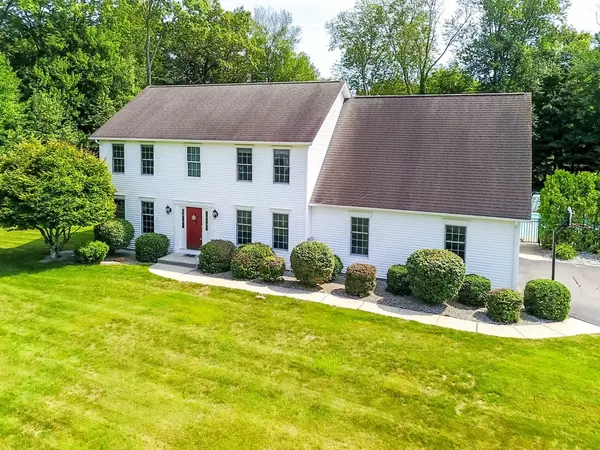$425,000
$439,900
3.4%For more information regarding the value of a property, please contact us for a free consultation.
18 Overlook Dr Wilbraham, MA 01095
4 Beds
2.5 Baths
2,650 SqFt
Key Details
Sold Price $425,000
Property Type Single Family Home
Sub Type Single Family Residence
Listing Status Sold
Purchase Type For Sale
Square Footage 2,650 sqft
Price per Sqft $160
MLS Listing ID 72371819
Sold Date 11/16/18
Style Colonial
Bedrooms 4
Full Baths 2
Half Baths 1
Year Built 1999
Annual Tax Amount $8,255
Tax Year 2018
Lot Size 0.720 Acres
Acres 0.72
Property Sub-Type Single Family Residence
Property Description
Expect to be impressed with this fabulous colonial in a cul-de-sac neighborhood. Newer updates to kitchen include granite countertops, SS appliances with full range and a wall oven and a kitchen island.. This is a great home for entertaining and large family gatherings. Open floor plan to the family room with gas fireplace and french doors to a great screened in sun porch. It has a versatile floor plan with a 1st flr office which could be a formal living room if desired. Get away from it all in your huge master bedroom suite that has skylights and 2 walk in closets. There are 3 other generous sized bedrooms. 2nd floor laundry is most convenient!! The home is freshly painted with tasteful colors. Enjoy your summers with a gorgeous L-shaped 20x40x32 heated ingr pool area that has aluminum fencing and privacy. It has radius corners and radius stairs, LED lighting, rock slide and rock diving board. There is a sprinkler system, gas heat and HW, Cair. Close to all Wilbraham school
Location
State MA
County Hampden
Zoning Res
Direction Stony Hill Rd to Hitchcock Rd to Overlook Dr
Rooms
Family Room Ceiling Fan(s), Flooring - Laminate, French Doors
Basement Full, Interior Entry, Bulkhead, Concrete
Primary Bedroom Level Second
Dining Room Flooring - Laminate
Kitchen Flooring - Laminate, Dining Area, Pantry, Countertops - Stone/Granite/Solid, Kitchen Island, Open Floorplan, Remodeled, Stainless Steel Appliances
Interior
Interior Features Ceiling Fan(s), Sun Room, Home Office
Heating Forced Air, Natural Gas
Cooling Central Air
Flooring Tile, Carpet, Laminate, Flooring - Laminate
Fireplaces Number 1
Fireplaces Type Family Room
Appliance Range, Oven, Dishwasher, Disposal, Microwave, Refrigerator, Washer, Dryer, Gas Water Heater, Tank Water Heater, Leased Heater, Utility Connections for Electric Range, Utility Connections for Electric Oven, Utility Connections for Gas Dryer
Laundry Second Floor
Exterior
Exterior Feature Rain Gutters, Storage, Sprinkler System
Garage Spaces 2.0
Pool Pool - Inground Heated
Community Features Public School
Utilities Available for Electric Range, for Electric Oven, for Gas Dryer
Roof Type Shingle
Total Parking Spaces 4
Garage Yes
Private Pool true
Building
Lot Description Cul-De-Sac, Level
Foundation Concrete Perimeter
Sewer Public Sewer
Water Public
Architectural Style Colonial
Schools
Elementary Schools Stony Hill Elem
Middle Schools Wilb Middle
High Schools Minnechaug Hs
Read Less
Want to know what your home might be worth? Contact us for a FREE valuation!

Our team is ready to help you sell your home for the highest possible price ASAP
Bought with Alla Burkovskiy • Keller Williams Realty





