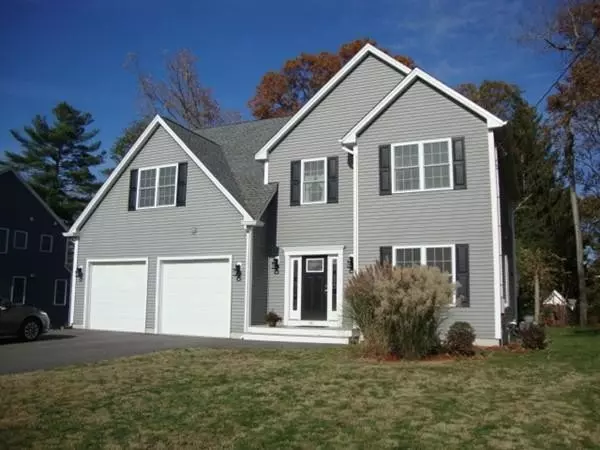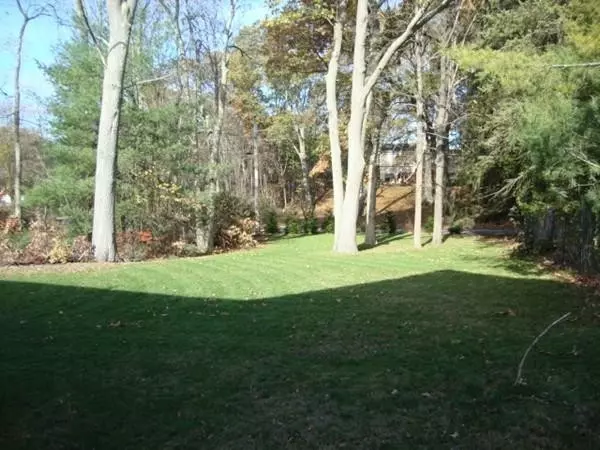$467,000
$467,000
For more information regarding the value of a property, please contact us for a free consultation.
43 Hillcrest Ave Attleboro, MA 02703
4 Beds
2.5 Baths
2,574 SqFt
Key Details
Sold Price $467,000
Property Type Single Family Home
Sub Type Single Family Residence
Listing Status Sold
Purchase Type For Sale
Square Footage 2,574 sqft
Price per Sqft $181
MLS Listing ID 72372143
Sold Date 10/02/18
Style Colonial
Bedrooms 4
Full Baths 2
Half Baths 1
HOA Y/N false
Year Built 2014
Annual Tax Amount $5,869
Tax Year 2017
Lot Size 0.460 Acres
Acres 0.46
Property Sub-Type Single Family Residence
Property Description
Why wait for new construction? you won't get nearly 2600 s.f. at this price! This 4 yr young home has all the bells and whistles & is tucked away in a 6 lot subdivision of young homes on dead end st. You'll love the open floor plan with cozy gas fplc fam rm open to beautiful e-i-kitchen w/center island, granite counters, soft close cabinets. 9 ft ceilings offers great space. Enjoy sitting in dining area looking out the slider at the treed spacious back yard. There's lots of room for outdoor activity. This sundrenched home has so much natural light you will be amazed. Both levels have hardwood floors and tile in bathrooms also having granite counters and dble sinks. Lg. mstr bdrm suite has TWO walk in closets, 6 ft shower! also 2nd floor laundry. Central air, city water & sewer! Full size window in w/out basement ready to finish and roughed for future bath too! Awesome location w/quick access to Rt. 95, train station, lots of shopping close by. for google maps use birds view.
Location
State MA
County Bristol
Zoning RES
Direction Newport Ave to Simpson Ave across from KIA. Right on Wicopee,R onto Hillcrest. For GPS use Wicopee
Rooms
Family Room Flooring - Hardwood, Recessed Lighting
Basement Full, Walk-Out Access, Interior Entry, Concrete, Unfinished
Primary Bedroom Level Second
Dining Room Flooring - Hardwood
Kitchen Flooring - Hardwood, Recessed Lighting, Stainless Steel Appliances
Interior
Heating Central, Forced Air, Propane
Cooling Central Air
Flooring Wood, Tile
Fireplaces Number 1
Appliance Range, Dishwasher, Refrigerator, Washer, Dryer, Gas Water Heater, Tank Water Heater, Utility Connections for Electric Range, Utility Connections for Electric Dryer
Laundry Washer Hookup
Exterior
Exterior Feature Rain Gutters
Garage Spaces 2.0
Community Features Public Transportation, Shopping, Highway Access
Utilities Available for Electric Range, for Electric Dryer, Washer Hookup
Roof Type Shingle
Total Parking Spaces 6
Garage Yes
Building
Foundation Concrete Perimeter
Sewer Public Sewer
Water Public
Architectural Style Colonial
Others
Senior Community false
Acceptable Financing Contract
Listing Terms Contract
Read Less
Want to know what your home might be worth? Contact us for a FREE valuation!

Our team is ready to help you sell your home for the highest possible price ASAP
Bought with Marlene Norris • Century 21 North East





