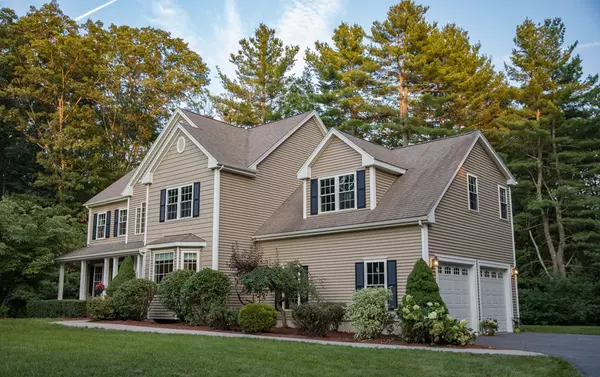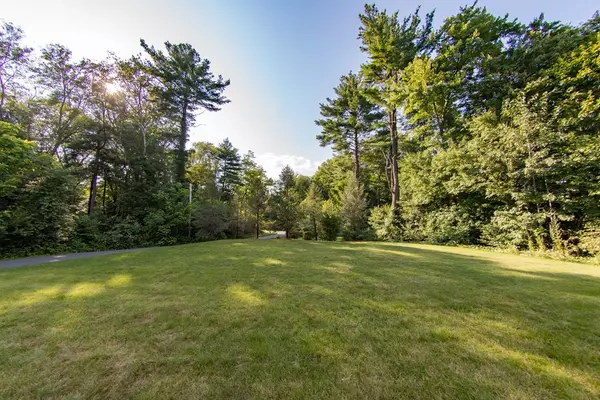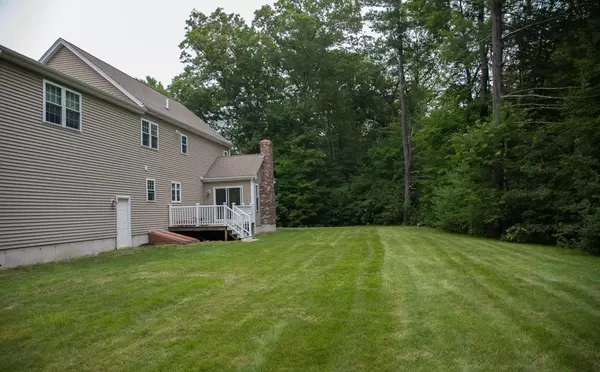$560,000
$569,500
1.7%For more information regarding the value of a property, please contact us for a free consultation.
403 Hartford Ave Bellingham, MA 02019
4 Beds
2.5 Baths
2,762 SqFt
Key Details
Sold Price $560,000
Property Type Single Family Home
Sub Type Single Family Residence
Listing Status Sold
Purchase Type For Sale
Square Footage 2,762 sqft
Price per Sqft $202
MLS Listing ID 72373003
Sold Date 09/24/18
Style Colonial
Bedrooms 4
Full Baths 2
Half Baths 1
Year Built 2007
Annual Tax Amount $6,949
Tax Year 2018
Lot Size 3.010 Acres
Acres 3.01
Property Sub-Type Single Family Residence
Property Description
Beautiful custom-built home with all the amenities! Enjoy the quiet setting 400+ feet from the main road. Relax in your private library with French doors and entertain by the brick fireplace in the over-sized family room. State of the art kitchen with stainless steel appliances, granite counter-tops and a wine cooler built into the large kitchen island. The formal dining room boasts detailed woodworking & bay window which overlooks beautiful landscaped yard. Full Tile Shower & Jacuzzi in the Master. Private deck to enjoy quiet mornings. Central A/C & Alarm. Easy commute to I-495 and commuter rail with quick access to shopping and entertainment!
Location
State MA
County Norfolk
Area North Bellingham
Zoning SUBN
Direction I-495 to Hartford Ave towards Medway
Rooms
Family Room Cathedral Ceiling(s), Ceiling Fan(s), Flooring - Hardwood, Window(s) - Picture, Cable Hookup, Deck - Exterior, Open Floorplan, Recessed Lighting, Slider
Basement Full, Bulkhead, Concrete, Unfinished
Primary Bedroom Level Second
Dining Room Flooring - Hardwood, Window(s) - Bay/Bow/Box
Kitchen Bathroom - Half, Closet/Cabinets - Custom Built, Flooring - Hardwood, Window(s) - Picture, Countertops - Stone/Granite/Solid, Kitchen Island, Breakfast Bar / Nook, Open Floorplan, Recessed Lighting, Stainless Steel Appliances, Wine Chiller, Peninsula
Interior
Interior Features Cable Hookup, High Speed Internet Hookup, Library, Sauna/Steam/Hot Tub, Finish - Sheetrock
Heating Central, Forced Air, Oil, Hydro Air
Cooling Central Air
Flooring Wood, Tile, Carpet, Flooring - Hardwood
Fireplaces Number 1
Fireplaces Type Family Room
Appliance Range, Dishwasher, Microwave, Refrigerator, Freezer, Washer, Dryer, Water Treatment, Wine Refrigerator, Water Softener, Oil Water Heater, Utility Connections for Electric Range, Utility Connections for Electric Oven, Utility Connections for Electric Dryer
Exterior
Exterior Feature Rain Gutters, Professional Landscaping, Sprinkler System, Decorative Lighting, Garden
Garage Spaces 2.0
Community Features Public Transportation, Shopping, Pool, Park, Golf, Medical Facility, Highway Access, Public School, T-Station
Utilities Available for Electric Range, for Electric Oven, for Electric Dryer
Waterfront Description Beach Front, Lake/Pond, Unknown To Beach, Beach Ownership(Public)
Roof Type Shingle
Total Parking Spaces 8
Garage Yes
Building
Lot Description Wooded, Easements, Gentle Sloping
Foundation Concrete Perimeter
Sewer Private Sewer
Water Private
Architectural Style Colonial
Others
Senior Community false
Acceptable Financing Contract
Listing Terms Contract
Read Less
Want to know what your home might be worth? Contact us for a FREE valuation!

Our team is ready to help you sell your home for the highest possible price ASAP
Bought with Jaimin Anandjiwala • eXp Realty





