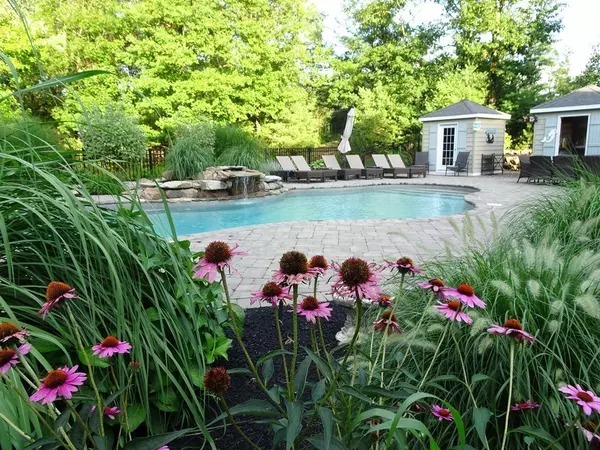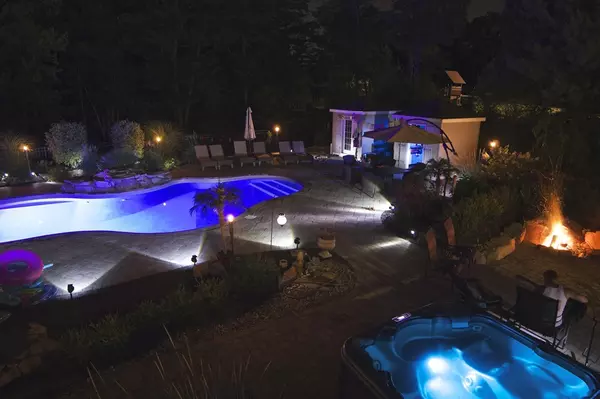$874,900
$869,900
0.6%For more information regarding the value of a property, please contact us for a free consultation.
19 Mulberry Lane Franklin, MA 02038
4 Beds
3.5 Baths
3,496 SqFt
Key Details
Sold Price $874,900
Property Type Single Family Home
Sub Type Single Family Residence
Listing Status Sold
Purchase Type For Sale
Square Footage 3,496 sqft
Price per Sqft $250
Subdivision Longwalk Estates
MLS Listing ID 72373944
Sold Date 10/12/18
Style Colonial, Contemporary, Farmhouse
Bedrooms 4
Full Baths 3
Half Baths 1
HOA Y/N false
Year Built 2006
Annual Tax Amount $10,142
Tax Year 2018
Lot Size 1.170 Acres
Acres 1.17
Property Sub-Type Single Family Residence
Property Description
Private Cul-de-sac location for this Custom built modern farmhouse. Stunning yet still warm & inviting. Spacious open Kitchen/Family room features massive fireplace, oversize windows, granite, 8' Island seats 6,tile backsplash (2017), wet bar w/ wine fridge & walk-in pantry. Side entry/mudroom. 4 Bedroom, 3.5 bathrooms, 2nd floor Laundry Room, Master Suite with Tiled jetted shower w/ 2 shower heads, large soaking pedestal tub, and exercise room. Walk up attic with windows & plywood floor for storage. Walk out basement has windows & plumbing roughs for bathroom (installed during construction).Back yard is an absolute oasis with heated in-ground salt water pool w/waterfall (2011),electric heat pump (2015),2 cabanas (one serves as the "splash bar") lush sea grass & mature plantings,rock speakers, stone fire pit & hot tub. Other exterior spaces include columned front porch, side porch, back deck, shed and oversized driveway. House directly abuts town land w/extensive walking trails
Location
State MA
County Norfolk
Zoning RR1
Direction Daniels to Longwalk ,left on Mulberry Lane, last house on right.
Rooms
Family Room Cathedral Ceiling(s), Ceiling Fan(s), Flooring - Hardwood, Balcony - Interior, Open Floorplan, Recessed Lighting
Basement Full, Walk-Out Access, Interior Entry, Concrete, Unfinished
Primary Bedroom Level Second
Dining Room Flooring - Hardwood
Kitchen Flooring - Hardwood, Dining Area, Pantry, Countertops - Stone/Granite/Solid, Kitchen Island, Wet Bar, Open Floorplan, Recessed Lighting, Stainless Steel Appliances
Interior
Interior Features Bathroom - Tiled With Tub & Shower, Countertops - Stone/Granite/Solid, Double Vanity, Bathroom, Exercise Room, Mud Room, Central Vacuum, Wet Bar, Wired for Sound
Heating Central, Forced Air, Oil, Hydro Air
Cooling Central Air
Flooring Tile, Carpet, Hardwood, Flooring - Stone/Ceramic Tile
Fireplaces Number 1
Fireplaces Type Family Room
Appliance Oven, Disposal, Microwave, ENERGY STAR Qualified Refrigerator, ENERGY STAR Qualified Dishwasher, Vacuum System, Range Hood, Cooktop, Oven - ENERGY STAR, Oil Water Heater, Tank Water Heater, Plumbed For Ice Maker, Utility Connections for Electric Range, Utility Connections for Electric Oven, Utility Connections for Electric Dryer
Laundry Flooring - Stone/Ceramic Tile, Electric Dryer Hookup, Washer Hookup, Second Floor
Exterior
Exterior Feature Rain Gutters, Storage, Professional Landscaping, Sprinkler System, Stone Wall
Garage Spaces 2.0
Fence Fenced/Enclosed, Fenced
Pool Pool - Inground Heated
Community Features Shopping, Pool, Walk/Jog Trails, Stable(s), Golf, Bike Path, Conservation Area, T-Station, Sidewalks
Utilities Available for Electric Range, for Electric Oven, for Electric Dryer, Washer Hookup, Icemaker Connection
Roof Type Shingle
Total Parking Spaces 6
Garage Yes
Private Pool true
Building
Lot Description Cul-De-Sac, Wooded
Foundation Concrete Perimeter, Irregular
Sewer Public Sewer
Water Public
Architectural Style Colonial, Contemporary, Farmhouse
Schools
Elementary Schools Keller
Middle Schools Sullivan
High Schools Franklin High
Others
Acceptable Financing Contract
Listing Terms Contract
Read Less
Want to know what your home might be worth? Contact us for a FREE valuation!

Our team is ready to help you sell your home for the highest possible price ASAP
Bought with Jill Kosiba • Lamacchia Realty, Inc.





