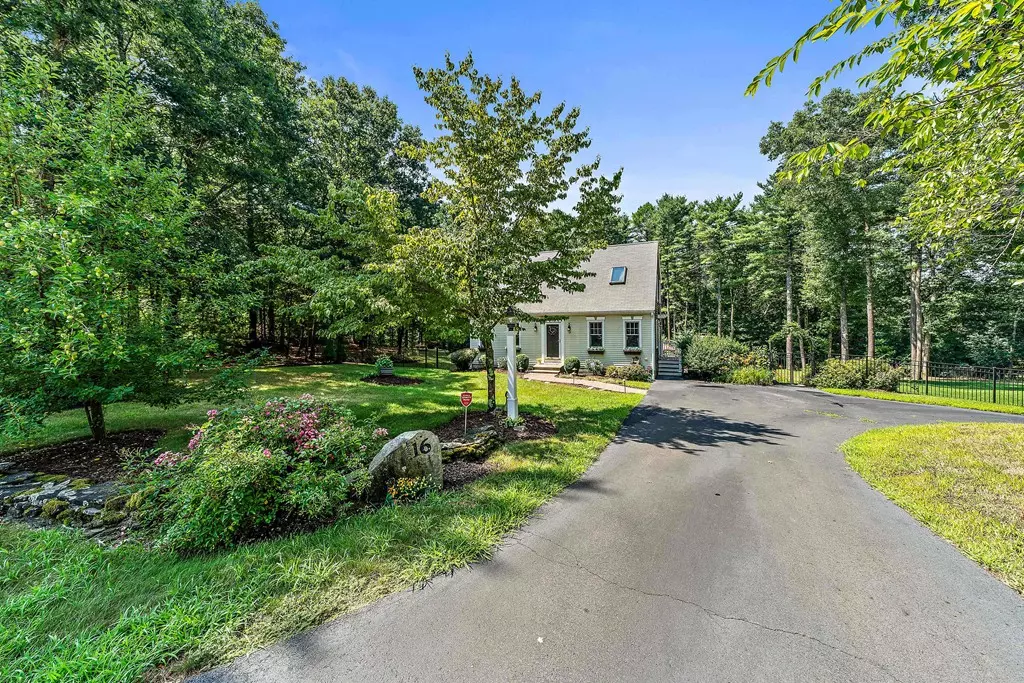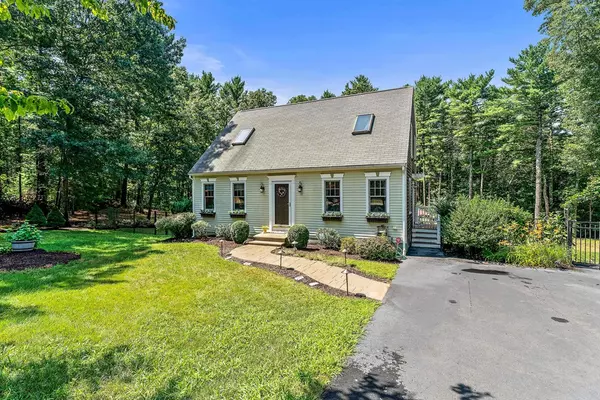$485,000
$510,000
4.9%For more information regarding the value of a property, please contact us for a free consultation.
16 Ba Dr. Carver, MA 02330
3 Beds
2.5 Baths
2,122 SqFt
Key Details
Sold Price $485,000
Property Type Single Family Home
Sub Type Single Family Residence
Listing Status Sold
Purchase Type For Sale
Square Footage 2,122 sqft
Price per Sqft $228
MLS Listing ID 72374178
Sold Date 09/28/18
Style Cape, Contemporary
Bedrooms 3
Full Baths 2
Half Baths 1
Year Built 1996
Annual Tax Amount $6,449
Tax Year 2018
Lot Size 1.590 Acres
Acres 1.59
Property Sub-Type Single Family Residence
Property Description
Oohlala!! Get your clients in to see this one before it goes! Incredible home located at the end of a cul-de-sac with it's very own private fenced in lot and surrounded by beautiful flowering gardens.This fabulous Cape home has everything you would want. C/A conditioning, solar panels, alarm, irrigation, in ground salt water pool surrounded by stone wall, outdoor fireplace, built in grill and granite counters. Fish/frog pond surrounded by stone walls, garden shed, storage shed and a large heated building (bring your imagination, can be used for many purposes).1st floor has an updated magnificent kitchen for the cook with large island, dining area with slider to deck which overlooks the professionally kept yard. 1st floor has living room with gas fireplace and hardwood floors, office along with full bath and laundry area. 2nd level has 3 bedrooms and full bath. LL will surprise you with more living space, half bath and entry way to the oasis awaiting you. Close to Plymouth line!!
Location
State MA
County Plymouth
Zoning res
Direction Route 44 to route 58 left onto Plymouth to Center to BA Drive ~ to the end
Rooms
Family Room Bathroom - Half, Exterior Access
Primary Bedroom Level Second
Kitchen Closet/Cabinets - Custom Built, Flooring - Hardwood, Dining Area, Pantry, Countertops - Stone/Granite/Solid, Kitchen Island, Breakfast Bar / Nook, Cabinets - Upgraded, Cable Hookup, Deck - Exterior, Open Floorplan, Recessed Lighting, Stainless Steel Appliances, Pot Filler Faucet, Wainscoting
Interior
Interior Features Home Office
Heating Baseboard, Oil, Electric
Cooling Central Air
Flooring Tile, Laminate, Hardwood, Flooring - Hardwood
Fireplaces Number 1
Fireplaces Type Living Room
Appliance Range, Dishwasher, Microwave, Utility Connections for Electric Range, Utility Connections for Electric Dryer
Laundry First Floor
Exterior
Exterior Feature Storage, Professional Landscaping, Sprinkler System, Lighting
Fence Fenced/Enclosed
Pool In Ground
Community Features Public Transportation, Shopping, Pool, Laundromat, Private School, Public School
Utilities Available for Electric Range, for Electric Dryer
Waterfront Description Beach Front, Ocean, Beach Ownership(Public)
View Y/N Yes
View Scenic View(s)
Roof Type Shingle
Total Parking Spaces 10
Garage No
Private Pool true
Building
Lot Description Wooded, Cleared, Gentle Sloping
Foundation Concrete Perimeter
Sewer Private Sewer
Water Private
Architectural Style Cape, Contemporary
Read Less
Want to know what your home might be worth? Contact us for a FREE valuation!

Our team is ready to help you sell your home for the highest possible price ASAP
Bought with Melinda Robinson • JLK Realty





