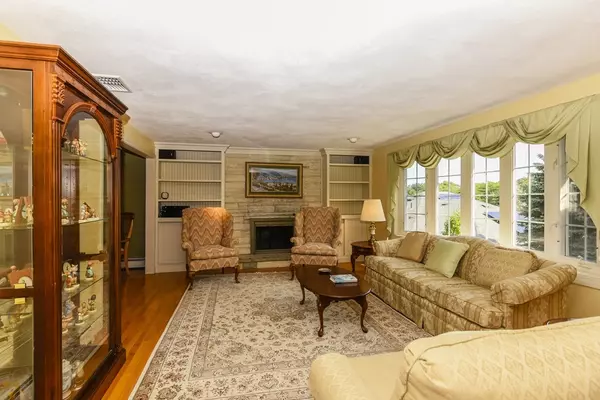$655,000
$649,900
0.8%For more information regarding the value of a property, please contact us for a free consultation.
23 Granite St. Dedham, MA 02026
3 Beds
2.5 Baths
1,771 SqFt
Key Details
Sold Price $655,000
Property Type Single Family Home
Sub Type Single Family Residence
Listing Status Sold
Purchase Type For Sale
Square Footage 1,771 sqft
Price per Sqft $369
Subdivision Greenlodge
MLS Listing ID 72375015
Sold Date 10/04/18
Style Raised Ranch
Bedrooms 3
Full Baths 2
Half Baths 1
HOA Y/N false
Year Built 1975
Annual Tax Amount $6,220
Tax Year 2018
Lot Size 0.320 Acres
Acres 0.32
Property Description
Bring a picnic because you can eat off the floor of this beauty! Meticulous doesn't cover it, every inch of this house has been lovingly updated and maintained since day 1. Tucked away on a dead end street in the heart of Greenlodge, this home features a bright living room with fireplace and bay window, open kitchen/dining room with maple cabinets, stainless steel appliances and granite countertops, perfect for hosting. French doors to a spacious deck overlooking a gorgeous yard -perfect for those summer nights outside! Updated full bath and three bedrooms, including a king-sized master with en suite bath, complete the main level. The lower level offers a large family room with fireplace and home office/study, laundry room with half bath, additional storage and direct access to oversized attached garage. The home boasts gleaming hardwoods, central air and easy access to Rte 95, Dedham Corp & Endicott Commuter rail. This one has it all - don't miss out!
Location
State MA
County Norfolk
Area Greenlodge
Zoning RES
Direction East St. to Southgate St. Right on Winstead Ave, Left on Ridgeway St., Right onto Granite St. #23
Rooms
Family Room Ceiling Fan(s), Closet, Flooring - Wall to Wall Carpet, Window(s) - Picture, Exterior Access
Basement Full, Partially Finished, Walk-Out Access, Garage Access
Primary Bedroom Level Main
Dining Room Flooring - Hardwood, Window(s) - Bay/Bow/Box, French Doors, Deck - Exterior, Exterior Access, Open Floorplan, Remodeled
Kitchen Flooring - Hardwood, Window(s) - Bay/Bow/Box, Dining Area, Countertops - Stone/Granite/Solid, Countertops - Upgraded, Cabinets - Upgraded, Cable Hookup, Deck - Exterior, Exterior Access, Open Floorplan, Remodeled, Stainless Steel Appliances, Gas Stove
Interior
Heating Baseboard
Cooling Central Air
Flooring Tile, Carpet, Hardwood
Fireplaces Number 2
Fireplaces Type Family Room, Living Room
Appliance Range, Dishwasher, Disposal, Microwave, Refrigerator, Washer, Dryer, Gas Water Heater, Plumbed For Ice Maker, Utility Connections for Gas Oven, Utility Connections for Gas Dryer
Laundry Bathroom - Half, Flooring - Stone/Ceramic Tile, Gas Dryer Hookup, Washer Hookup, In Basement
Exterior
Garage Spaces 1.0
Community Features Public Transportation, Shopping, Park, Walk/Jog Trails, Bike Path, Highway Access, House of Worship, Public School, T-Station
Utilities Available for Gas Oven, for Gas Dryer, Washer Hookup, Icemaker Connection
Roof Type Shingle
Total Parking Spaces 4
Garage Yes
Building
Lot Description Corner Lot
Foundation Concrete Perimeter
Sewer Public Sewer
Water Public
Schools
Elementary Schools Greenlodge
Middle Schools Dms
High Schools Dhs
Read Less
Want to know what your home might be worth? Contact us for a FREE valuation!

Our team is ready to help you sell your home for the highest possible price ASAP
Bought with Laura Perras • William Raveis R.E. & Home Services






