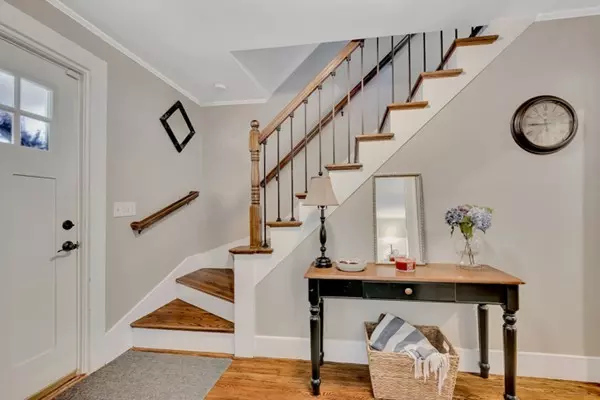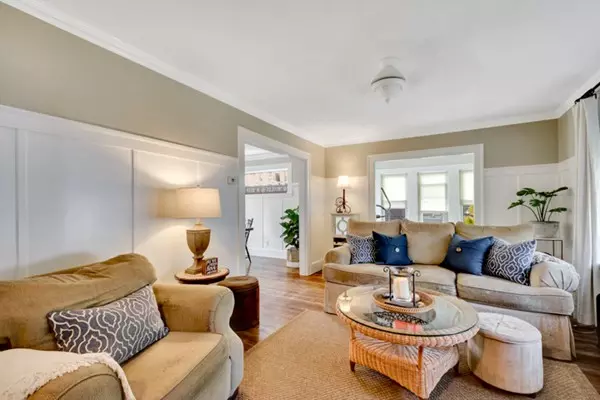$592,505
$599,900
1.2%For more information regarding the value of a property, please contact us for a free consultation.
129 Gaston Street Medford, MA 02155
3 Beds
1.5 Baths
1,605 SqFt
Key Details
Sold Price $592,505
Property Type Single Family Home
Sub Type Single Family Residence
Listing Status Sold
Purchase Type For Sale
Square Footage 1,605 sqft
Price per Sqft $369
Subdivision Fulton Heights
MLS Listing ID 72375402
Sold Date 10/30/18
Style Colonial, Gambrel /Dutch
Bedrooms 3
Full Baths 1
Half Baths 1
HOA Y/N false
Year Built 1925
Annual Tax Amount $4,124
Tax Year 2018
Lot Size 4,356 Sqft
Acres 0.1
Property Description
Immediately feel right at home upon entering this stunning, move-in ready 3BR Colonial in the desirable Fulton Heights area of Medford. Enjoy the quiet neighborhood feel, walk to beach at Wright's Pond, yet minutes to major highways, public trans, schools, shopping & dining. Extensively RENOVATED since 2013, new ROOF, new 200AMP elect, recent Anderson windows, new entry doors, fresh Benjamin Moore paint, recent dark-stained H/W flooring, exquisite original moldings & trim work, beautiful NEW off-white kitchen w/ granite, SS appliances, peninsula with stools that opens up to bright dining area with newer French doors leading to new composite deck and private fenced yard with fire pit. Brand new half-bath off of kitchen with extra pantry storage and laundry center. Cozy front FR straight out of the POTTERY BARN catalog with front window seat and adjoining bonus sunroom. Three roomy Bedrooms all on the 2nd floor, and BRAND NEW full bath with SLIDING BARN door & heated tile floor.
Location
State MA
County Middlesex
Zoning 101
Direction Route 28 (Fellsway W) to Elm Street, right on Brackett, left on Gaston.
Rooms
Basement Full, Crawl Space, Partially Finished, Interior Entry
Primary Bedroom Level Second
Interior
Interior Features Bonus Room
Heating Steam, Natural Gas
Cooling Window Unit(s)
Flooring Tile, Hardwood
Appliance Range, Dishwasher, Disposal, Microwave, Refrigerator, Freezer, Washer, Dryer, Water Treatment, Gas Water Heater, Tank Water Heater, Utility Connections for Gas Range, Utility Connections for Gas Oven, Utility Connections for Electric Dryer
Laundry First Floor, Washer Hookup
Exterior
Exterior Feature Rain Gutters, Storage, Garden, Stone Wall
Fence Fenced/Enclosed, Fenced
Community Features Public Transportation, Shopping, Park, Medical Facility, Laundromat, Bike Path, Conservation Area, Highway Access, House of Worship, Marina, Public School, T-Station, University, Sidewalks
Utilities Available for Gas Range, for Gas Oven, for Electric Dryer, Washer Hookup
Waterfront false
Roof Type Shingle
Garage No
Building
Foundation Block
Sewer Public Sewer
Water Public
Schools
Elementary Schools Roberts
Middle Schools Andrews/Mcglynn
High Schools Medford Hs
Others
Senior Community false
Acceptable Financing Contract
Listing Terms Contract
Read Less
Want to know what your home might be worth? Contact us for a FREE valuation!

Our team is ready to help you sell your home for the highest possible price ASAP
Bought with Doug Landry • Broad Sound Real Estate, LLC






