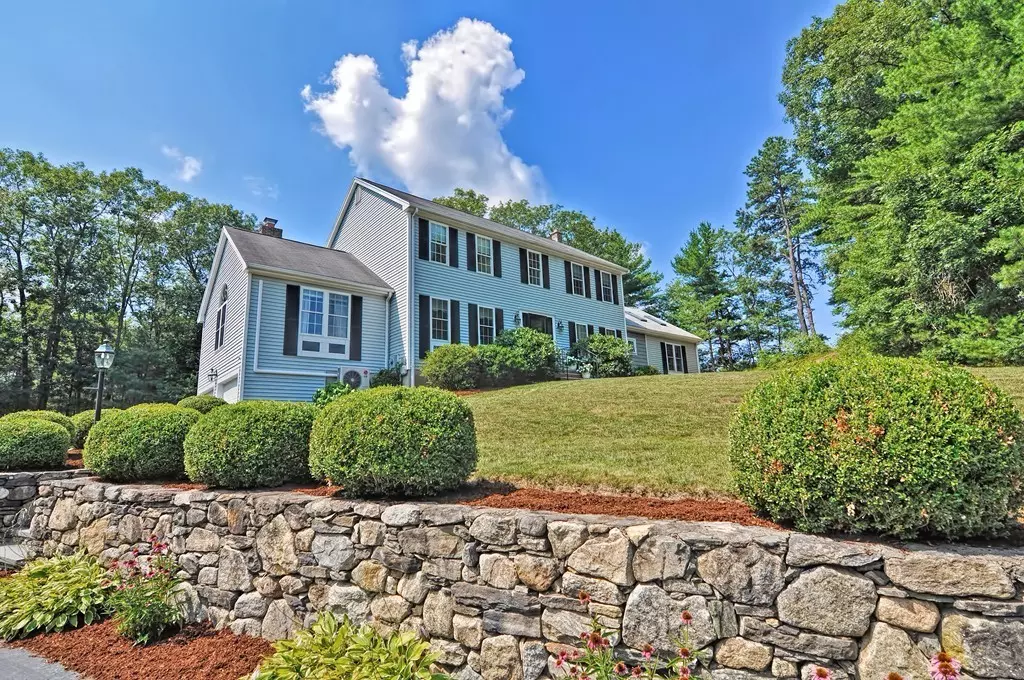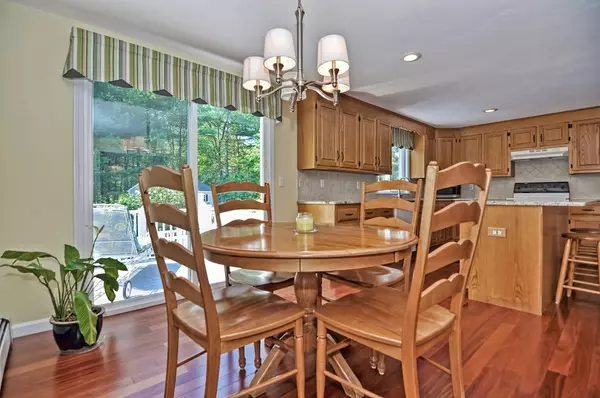$549,750
$549,750
For more information regarding the value of a property, please contact us for a free consultation.
25 Pine Warbler Way Bellingham, MA 02019
4 Beds
3.5 Baths
3,150 SqFt
Key Details
Sold Price $549,750
Property Type Single Family Home
Sub Type Single Family Residence
Listing Status Sold
Purchase Type For Sale
Square Footage 3,150 sqft
Price per Sqft $174
MLS Listing ID 72376031
Sold Date 10/05/18
Style Colonial
Bedrooms 4
Full Baths 3
Half Baths 1
Year Built 1998
Annual Tax Amount $6,506
Tax Year 2018
Lot Size 0.940 Acres
Acres 0.94
Property Description
Value range priced $549,750-595,000. Well-maintained, hard to find home for multi-generational living. Sun-splashed 4 BR+ home on cul-de-sac, convenient to major highways and commuter rail. Open floor plan from the fam. room w/ cathedral ceiling and FP, to the oversized kitchen w/island and adjoining dining room.Great for entertaining! 2015 FIRST FLOOR addition with its own kitchen, liv. room, bedroom and bath and lots of closet space, provides apartment for in-laws. Has egress to back patio and garden area. *See MLS uploads. Beautiful new Santos mahogany flooring on most of first floor & new carpeting on second. Enjoy summer fun on the low maintenance deck with access to the above ground pool. Large storage shed for gardening needs. Central A/C installed approx. 5 years ago. Mini-split on first floor main house, and second A/C zone on floor 2. Expansion potential in the basement-- Finished room with elec. baseboard unit not hooked up but wired. First floor laundry room & pantry.
Location
State MA
County Norfolk
Zoning RES
Direction Pulaski Blvd. to Pine Warbler Way.
Rooms
Family Room Cathedral Ceiling(s), Ceiling Fan(s), Flooring - Wall to Wall Carpet, Open Floorplan
Basement Full, Partially Finished, Interior Entry, Garage Access, Concrete
Primary Bedroom Level Second
Dining Room Flooring - Hardwood
Kitchen Flooring - Hardwood, Pantry, Kitchen Island, Exterior Access, Open Floorplan, Recessed Lighting
Interior
Interior Features Closet, Dining Area, Pantry, Countertops - Stone/Granite/Solid, Cabinets - Upgraded, Recessed Lighting, Bathroom - 3/4, Closet - Walk-in, Home Office, Kitchen, Second Master Bedroom, 3/4 Bath
Heating Baseboard, Oil
Cooling Central Air, Wall Unit(s), Dual
Flooring Wood, Vinyl, Carpet, Marble, Flooring - Wall to Wall Carpet, Flooring - Hardwood, Flooring - Marble, Flooring - Vinyl
Fireplaces Number 1
Fireplaces Type Family Room
Appliance Range, Dishwasher, Refrigerator, Oil Water Heater, Tank Water Heaterless, Utility Connections for Electric Range, Utility Connections for Electric Oven, Utility Connections for Electric Dryer
Laundry Laundry Closet, Flooring - Hardwood, Electric Dryer Hookup, Washer Hookup, First Floor
Exterior
Exterior Feature Rain Gutters, Storage, Garden
Garage Spaces 2.0
Pool Above Ground
Community Features Public Transportation, Shopping, Park, Golf, Highway Access, Public School, T-Station
Utilities Available for Electric Range, for Electric Oven, for Electric Dryer, Washer Hookup
Waterfront false
Waterfront Description Beach Front, Lake/Pond
Roof Type Shingle
Total Parking Spaces 5
Garage Yes
Private Pool true
Building
Lot Description Cul-De-Sac, Gentle Sloping
Foundation Concrete Perimeter
Sewer Inspection Required for Sale, Private Sewer
Water Public
Read Less
Want to know what your home might be worth? Contact us for a FREE valuation!

Our team is ready to help you sell your home for the highest possible price ASAP
Bought with Pam McQuillan • Berkshire Hathaway HomeServices Page Realty






