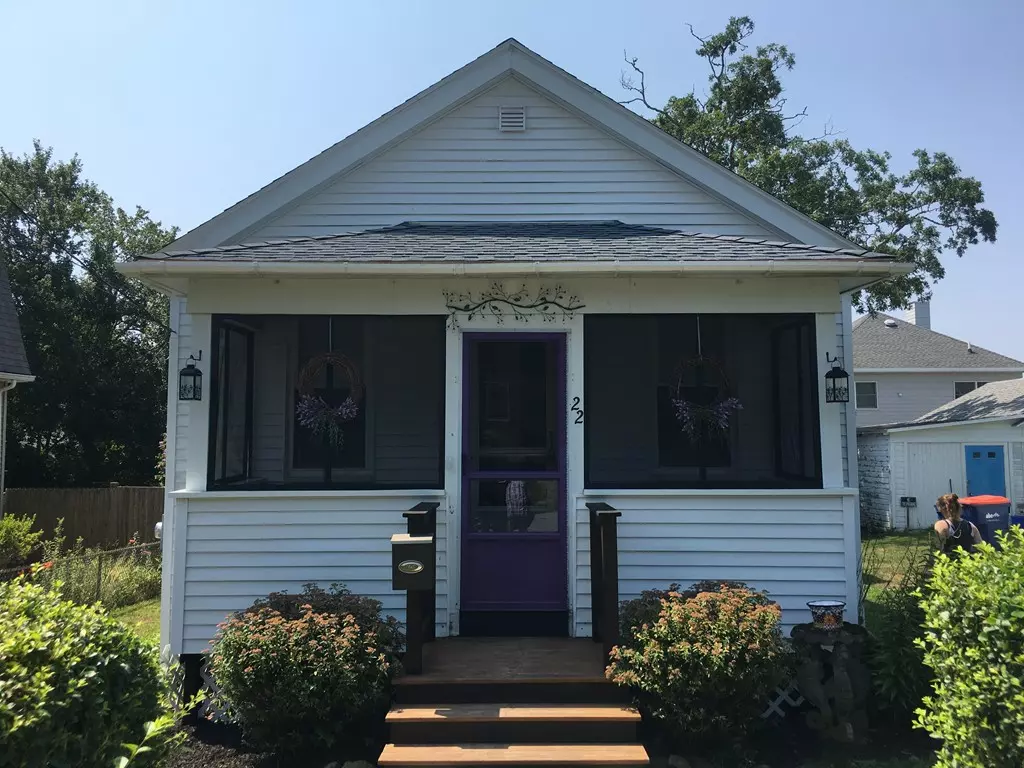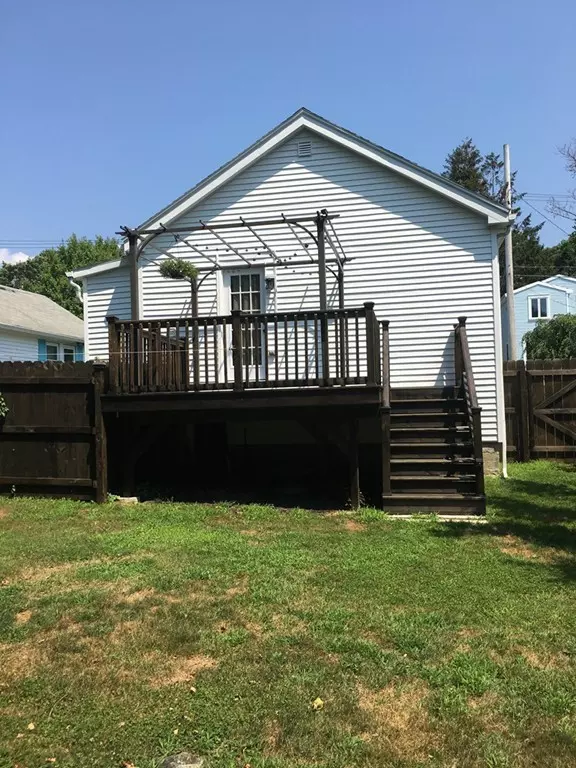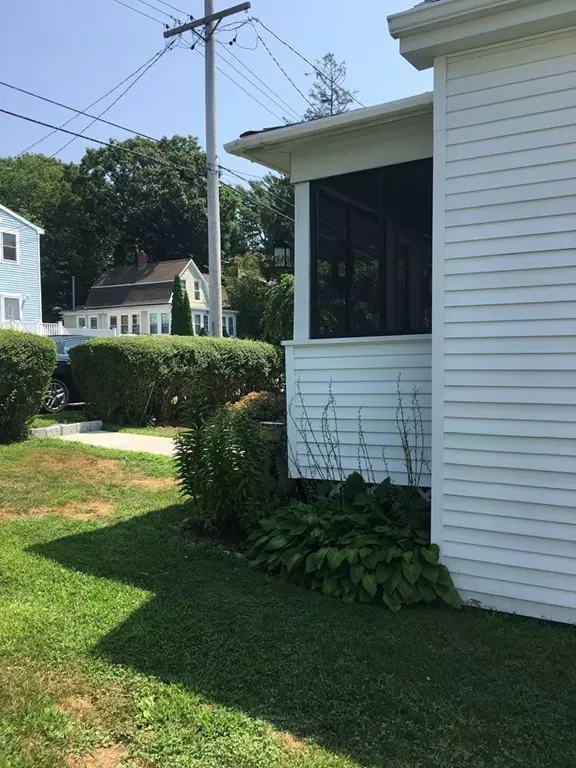$205,000
$180,000
13.9%For more information regarding the value of a property, please contact us for a free consultation.
22 Harvard St Fairhaven, MA 02719
2 Beds
1 Bath
620 SqFt
Key Details
Sold Price $205,000
Property Type Single Family Home
Sub Type Single Family Residence
Listing Status Sold
Purchase Type For Sale
Square Footage 620 sqft
Price per Sqft $330
MLS Listing ID 72376250
Sold Date 09/06/18
Style Ranch
Bedrooms 2
Full Baths 1
HOA Y/N false
Year Built 1935
Annual Tax Amount $1,872
Tax Year 2018
Lot Size 4,791 Sqft
Acres 0.11
Property Sub-Type Single Family Residence
Property Description
BEST AND FINAL DUE AUG. 14TH 5:00. As cute as a button this 2 bedroom ranch is a wonderful way to start home ownership or enjoy your little beach house! New within the last 2 years is a fenced in yard, a great deck with a newer French door leading into the kitchen which allows for a wonderful splash of light!! Choose between the the deck and the screened in porch to dine alfresco or just enjoy the warm summer evenings with the scent of the ocean's air surrounding you. Are you a beach lover? Then you will enjoy a short walk to the beach for those fun filled summer days at the shore and walks along the water's edge throughout the year. Close to shopping and highways also. Seller does not pay Flood Insurance either! Come see for yourself what an adorable house this is and how you can make it your new home! Included is the hi table w/2 chairs, lawn mower, ladder and garden tools, shovels and 2 shelves in shed.
Location
State MA
County Bristol
Area Sconticut Neck
Zoning RA
Direction Route 6 Fairhaven to Sconticut Neck Rd. Left onto Manhattan then left onto Harvard St.
Rooms
Basement Crawl Space, Sump Pump, Dirt Floor
Interior
Heating Forced Air, Natural Gas
Cooling None
Appliance Range, Refrigerator, Washer/Dryer, Gas Water Heater, Utility Connections for Gas Range, Utility Connections for Electric Dryer
Laundry Washer Hookup
Exterior
Fence Fenced/Enclosed
Community Features Public Transportation, Shopping, Tennis Court(s), Park, Walk/Jog Trails, Medical Facility, Laundromat, Bike Path, Highway Access, House of Worship, Marina, Public School
Utilities Available for Gas Range, for Electric Dryer, Washer Hookup
Waterfront Description Beach Front, Ocean, 1/10 to 3/10 To Beach, Beach Ownership(Public)
Roof Type Shingle
Garage No
Building
Foundation Concrete Perimeter
Sewer Public Sewer
Water Public
Architectural Style Ranch
Schools
Elementary Schools Wood Elementary
Middle Schools Hastings
High Schools Fhs & Nb Voc
Others
Acceptable Financing Contract
Listing Terms Contract
Read Less
Want to know what your home might be worth? Contact us for a FREE valuation!

Our team is ready to help you sell your home for the highest possible price ASAP
Bought with Anne Arsenault • Conway - Mattapoisett





