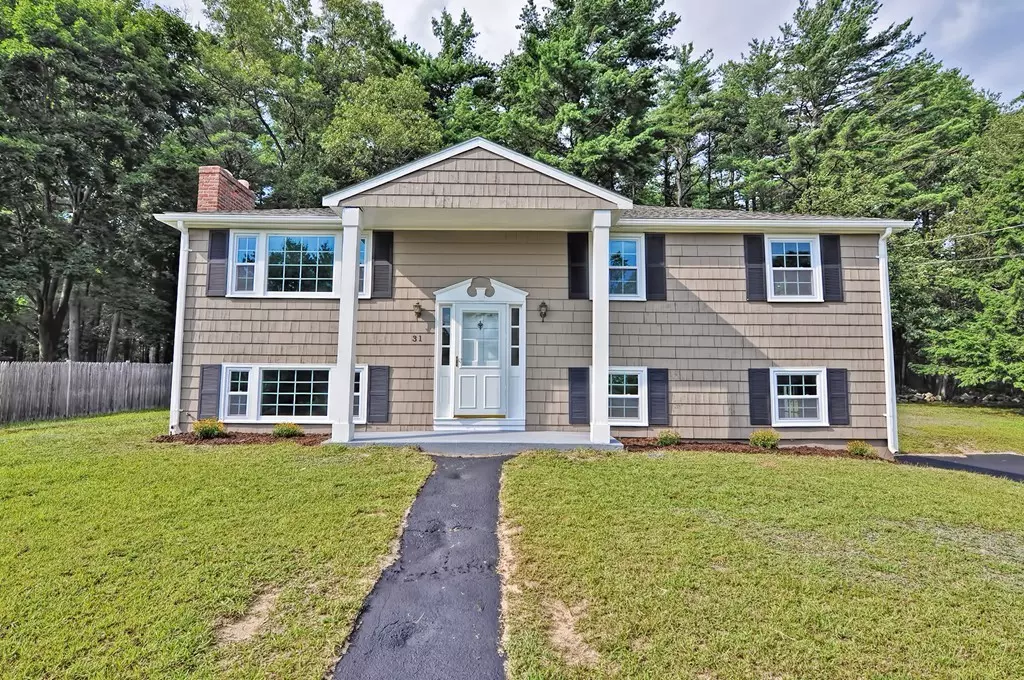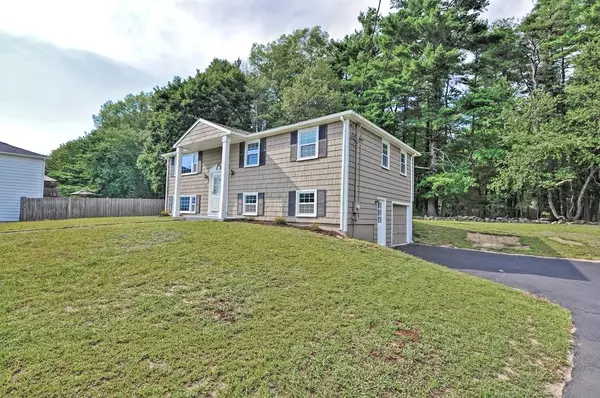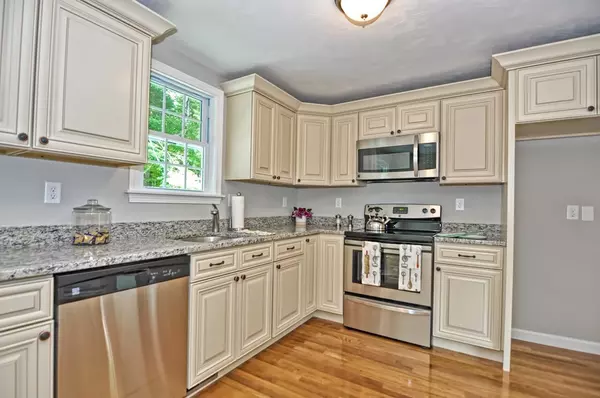$373,000
$379,900
1.8%For more information regarding the value of a property, please contact us for a free consultation.
31 Mohawk Path Bellingham, MA 02019
3 Beds
1 Bath
1,778 SqFt
Key Details
Sold Price $373,000
Property Type Single Family Home
Sub Type Single Family Residence
Listing Status Sold
Purchase Type For Sale
Square Footage 1,778 sqft
Price per Sqft $209
MLS Listing ID 72376427
Sold Date 09/14/18
Bedrooms 3
Full Baths 1
Year Built 1970
Annual Tax Amount $3,522
Tax Year 2018
Lot Size 0.300 Acres
Acres 0.3
Property Sub-Type Single Family Residence
Property Description
PRIME LOCATION!!! North Bellingham Pilgram Village! COMPLETELY RENOVATED HOME! Stunning Brand new Kitchen with high-end cabinets, granite counter tops, island, stainless steal appliances. Brand New bathroom! FOLLOWING ARE ALL BRAND NEW: NEW ROOF, NEW GAS FORCED AIR HEATING & AC SYSTEM, NEW WINDOWS, NEW ELECTRIC SERVICE AND WIRING, NEW PLUMBING, NEW HOT WATER TANK, NEW PLASTER WALLS, GLEAMING REFINISHED HARDWOOD FLOORS, NEW CARPETING, JUST PAINTED INTERIOR AND EXTERIOR! Brand new lower level room with large family room and office/4th bedroom.1 car garage. Private backyard! Nothing to do but move in! Minutes from 495! Town sewer and water and natural gas. Won't last see this home today!
Location
State MA
County Norfolk
Zoning SUBN
Direction 126 to plymouth to Mohawk path
Rooms
Family Room Flooring - Wall to Wall Carpet
Basement Full, Finished, Walk-Out Access, Garage Access
Primary Bedroom Level First
Dining Room Flooring - Hardwood, Balcony / Deck
Kitchen Flooring - Stone/Ceramic Tile, Countertops - Stone/Granite/Solid, Cabinets - Upgraded, Remodeled, Stainless Steel Appliances
Interior
Interior Features Bonus Room
Heating Forced Air, Natural Gas
Cooling Central Air
Flooring Tile, Carpet, Hardwood, Flooring - Wall to Wall Carpet
Fireplaces Number 1
Fireplaces Type Living Room
Appliance Range, Dishwasher, Microwave, Gas Water Heater, Utility Connections for Electric Oven, Utility Connections for Electric Dryer
Laundry In Basement
Exterior
Garage Spaces 1.0
Community Features Public Transportation, Park, Walk/Jog Trails
Utilities Available for Electric Oven, for Electric Dryer
Roof Type Shingle
Total Parking Spaces 4
Garage Yes
Building
Lot Description Wooded, Easements
Foundation Concrete Perimeter
Sewer Public Sewer
Water Public
Others
Acceptable Financing Contract
Listing Terms Contract
Read Less
Want to know what your home might be worth? Contact us for a FREE valuation!

Our team is ready to help you sell your home for the highest possible price ASAP
Bought with Michael Rawding • Rawding Realty





