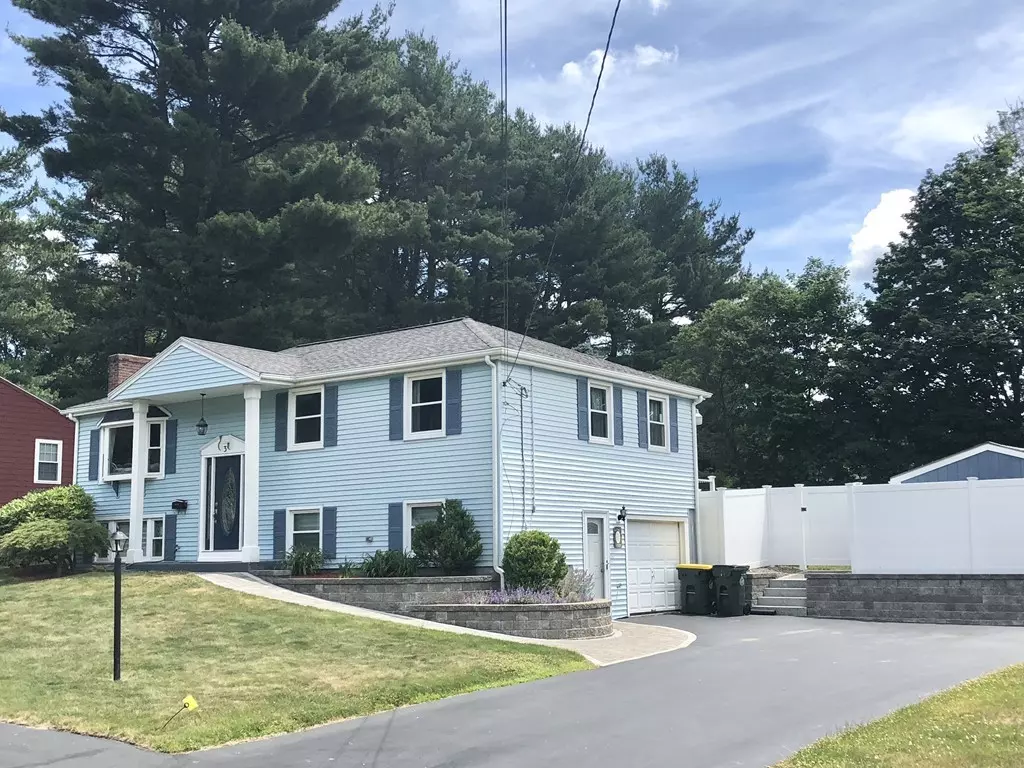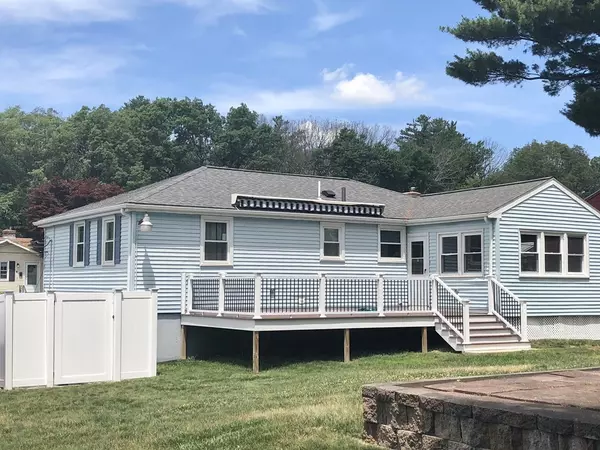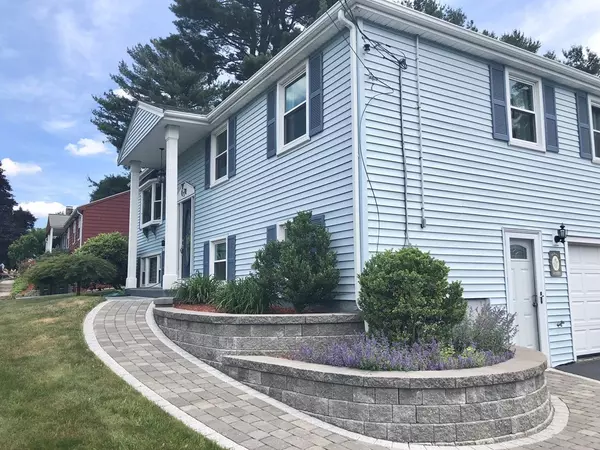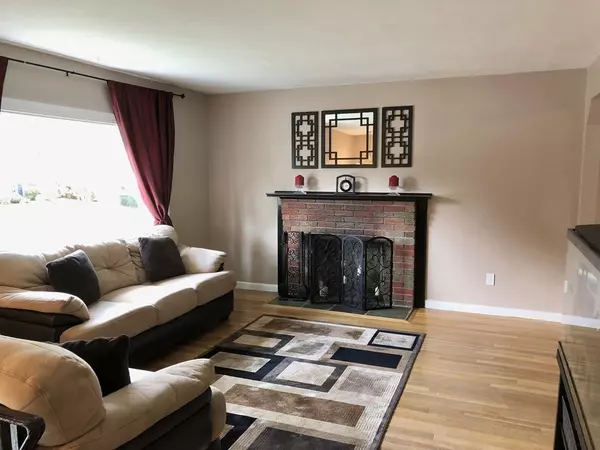$385,000
$374,900
2.7%For more information regarding the value of a property, please contact us for a free consultation.
3 Standish Rd Bellingham, MA 02019
3 Beds
2 Baths
1,613 SqFt
Key Details
Sold Price $385,000
Property Type Single Family Home
Sub Type Single Family Residence
Listing Status Sold
Purchase Type For Sale
Square Footage 1,613 sqft
Price per Sqft $238
MLS Listing ID 72376981
Sold Date 10/31/18
Bedrooms 3
Full Baths 2
Year Built 1964
Annual Tax Amount $4,490
Tax Year 2018
Lot Size 0.280 Acres
Acres 0.28
Property Description
Look no further - Sellers have made this home move-in ready for the new Buyers. Beautiful hardwood floors on the first floor. Fireside living room opens into dining room and kitchen. Cherry cabinet kitchen w/granite counter tops & tile floor. Step out into the Sunroom and onto the deck w/automatic awning all overlooking fenced-in yard & in-ground pool. 3 generous size BR's and full bath on the 1st floor. The lower level consists of 2 finished rooms ideal for playroom, family room, office etc. w/brand new carpets & recessed lighting. There is also a 2nd full bath w/jacuzzi tub & separate laundry area w/access to the garage. Gas heat and central air. Lots of updates: brand new front landscaping including walkway, new doors, windows 2 yrs, composite deck & awning 2 yrs, roof 7 yrs, pool liner 7 yrs, pool pump & filter 1 yr, dishwasher 3 yrs. A great neighborhood close to shopping and highways. Showings begin Saturday 8/11 and Open House Sunday 8/12 from 1-3pm.
Location
State MA
County Norfolk
Zoning SUBN
Direction Route 126 to Plymouth, left on Standish
Rooms
Family Room Flooring - Wall to Wall Carpet, Exterior Access, Recessed Lighting
Basement Full, Finished, Partially Finished, Walk-Out Access, Garage Access, Sump Pump
Primary Bedroom Level First
Dining Room Flooring - Hardwood
Kitchen Flooring - Stone/Ceramic Tile, Countertops - Stone/Granite/Solid
Interior
Interior Features Play Room
Heating Forced Air, Natural Gas, Electric
Cooling Central Air
Flooring Tile, Carpet, Hardwood, Flooring - Wall to Wall Carpet
Fireplaces Number 1
Fireplaces Type Living Room
Appliance Range, Dishwasher, Disposal, Microwave, Washer, Dryer
Laundry In Basement
Exterior
Garage Spaces 1.0
Fence Fenced/Enclosed
Pool In Ground
Community Features Shopping, Highway Access
Waterfront false
Roof Type Shingle
Total Parking Spaces 4
Garage Yes
Private Pool true
Building
Foundation Concrete Perimeter
Sewer Public Sewer
Water Public
Read Less
Want to know what your home might be worth? Contact us for a FREE valuation!

Our team is ready to help you sell your home for the highest possible price ASAP
Bought with Jill Kosiba • Lamacchia Realty, Inc.






