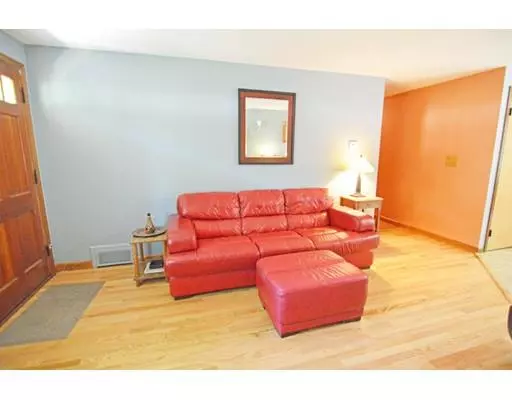$215,000
$219,900
2.2%For more information regarding the value of a property, please contact us for a free consultation.
440 Soule Road Wilbraham, MA 01095
3 Beds
1.5 Baths
1,015 SqFt
Key Details
Sold Price $215,000
Property Type Single Family Home
Sub Type Single Family Residence
Listing Status Sold
Purchase Type For Sale
Square Footage 1,015 sqft
Price per Sqft $211
MLS Listing ID 72376992
Sold Date 05/28/19
Style Ranch
Bedrooms 3
Full Baths 1
Half Baths 1
HOA Y/N false
Year Built 1960
Annual Tax Amount $3,976
Tax Year 2018
Lot Size 0.460 Acres
Acres 0.46
Property Sub-Type Single Family Residence
Property Description
Centrally located on the East Longmeadow / Hampden / Wilbraham line. This Ranch style home features an open Kitchen, Dining & Living room with Fireplace, 3 bedrooms and a full bathroom on the main level. Bonus additional living space in Partially Finished basement with great potential !! In addition to the 1 Car Attached Garage there is an additional Over-Sized 1 Car garage/work shop behind the house. Updates include New Furnace & Hot Water Heater. Enjoy Outdoor living in spacious screened porch & Deck overlooking Spacious Private Back Yard. A must see, you will want to make this one HOME!
Location
State MA
County Hampden
Zoning Res
Direction Off Stony Hill Road OR East Longmeadow Road to Soule Road
Rooms
Basement Full, Partially Finished, Walk-Out Access, Interior Entry, Garage Access, Concrete
Primary Bedroom Level First
Interior
Heating Forced Air, Oil
Cooling Window Unit(s), Whole House Fan
Flooring Vinyl, Hardwood
Fireplaces Number 1
Fireplaces Type Living Room
Appliance Range, Dishwasher, Refrigerator, Oil Water Heater, Utility Connections for Electric Range, Utility Connections for Electric Oven, Utility Connections for Electric Dryer
Laundry In Basement
Exterior
Exterior Feature Rain Gutters, Storage, Garden, Horses Permitted
Garage Spaces 2.0
Utilities Available for Electric Range, for Electric Oven, for Electric Dryer
View Y/N Yes
View Scenic View(s)
Roof Type Shingle
Total Parking Spaces 6
Garage Yes
Building
Lot Description Wooded, Gentle Sloping
Foundation Concrete Perimeter
Sewer Private Sewer
Water Private
Architectural Style Ranch
Read Less
Want to know what your home might be worth? Contact us for a FREE valuation!

Our team is ready to help you sell your home for the highest possible price ASAP
Bought with Taryn Siciliano • Benton Real Estate Company





