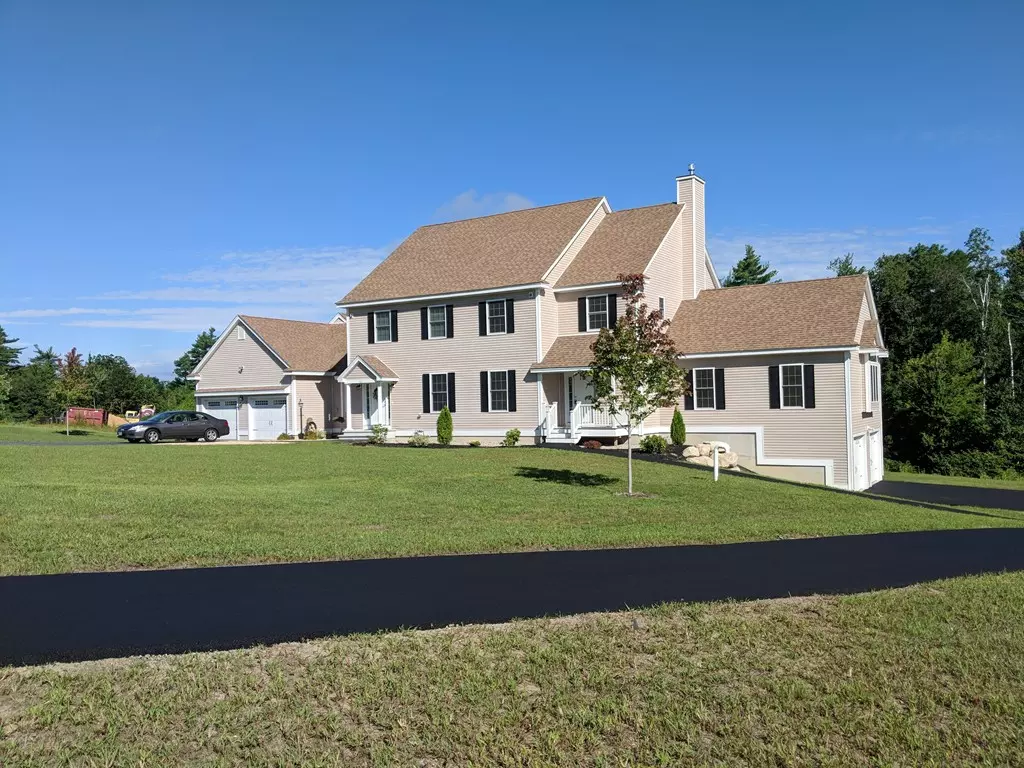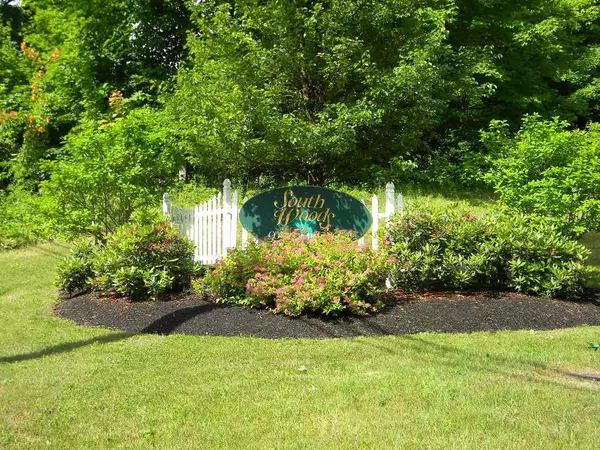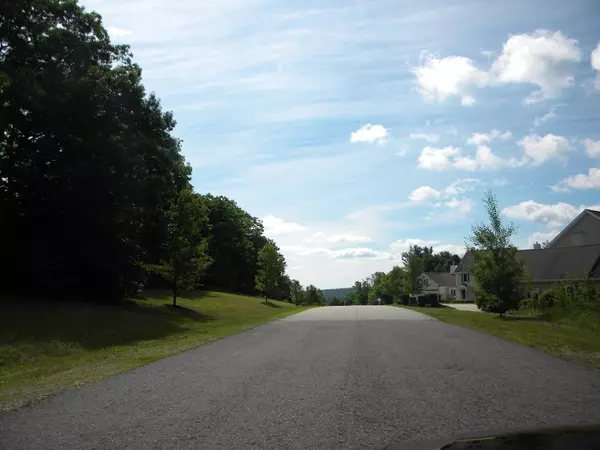$399,900
$399,900
For more information regarding the value of a property, please contact us for a free consultation.
38 Granite Ln. Chester, NH 03036
2 Beds
2.5 Baths
2,571 SqFt
Key Details
Sold Price $399,900
Property Type Single Family Home
Sub Type Single Family Residence
Listing Status Sold
Purchase Type For Sale
Square Footage 2,571 sqft
Price per Sqft $155
MLS Listing ID 72377290
Sold Date 11/01/18
Style Contemporary, Other (See Remarks)
Bedrooms 2
Full Baths 2
Half Baths 1
HOA Fees $300/mo
HOA Y/N true
Year Built 2018
Annual Tax Amount $1,435
Tax Year 2016
Lot Size 65.000 Acres
Acres 65.0
Property Sub-Type Single Family Residence
Property Description
New Luxury Town Home. It's spacious with 9 foot, vaulted ceilings on the first and second floors, you do not feel boxed in. Wide open and lofted spaces throughout these 2571 SF of above grade space, and that's only part of it. Step outside and you have plenty of openness between neighboring homes, these are not built on top of each other. From the curb, each town home looks like a large family estate, and with only two homes per building every home is an end, with lots of windows and light. This home comes ready to move in with a Gas Fireplace. Granite Counter Tops, Full Kitchen with sleek Stainless Steel appliances, gas heat and Central AC, gleaming 3.25 inch red oak Hardwood Floors and stair treads. 2 Master BR suites and 2nd Fl laundry room, full walk-out basement for storage or additional living space. Tile baths and upgraded fixtures, LED recessed lighting, composite farmers porch and Private Deck overlooking un-buildable wooded land. There are 31 acres of open conservation afford
Location
State NH
County Rockingham
Zoning R
Direction Exit 4 off I-93 Head West on 102, continue traffic circle. In 1.8 miles Southwoods rd on left.
Rooms
Basement Walk-Out Access, Concrete, Unfinished
Primary Bedroom Level Second
Interior
Interior Features Office
Heating Gravity, Propane
Cooling Central Air
Flooring Tile, Carpet, Hardwood
Fireplaces Number 1
Appliance Range, Dishwasher, Refrigerator, Electric Water Heater, Utility Connections for Electric Range
Exterior
Garage Spaces 2.0
Utilities Available for Electric Range
Roof Type Shingle
Total Parking Spaces 4
Garage Yes
Building
Lot Description Corner Lot
Foundation Concrete Perimeter
Sewer Private Sewer
Water Private
Architectural Style Contemporary, Other (See Remarks)
Read Less
Want to know what your home might be worth? Contact us for a FREE valuation!

Our team is ready to help you sell your home for the highest possible price ASAP
Bought with Non Member • Non Member Office





