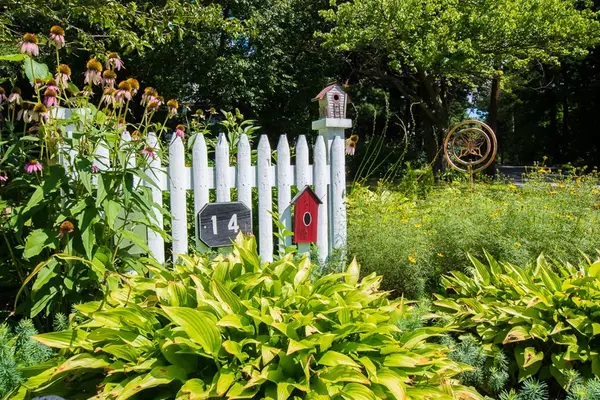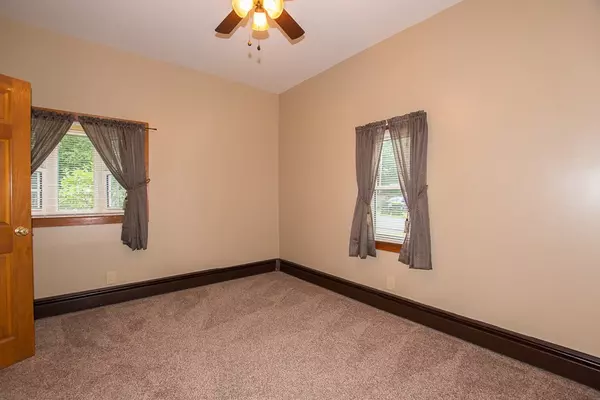$337,000
$329,900
2.2%For more information regarding the value of a property, please contact us for a free consultation.
14 Main Ave Bellingham, MA 02019
3 Beds
2 Baths
1,092 SqFt
Key Details
Sold Price $337,000
Property Type Single Family Home
Sub Type Single Family Residence
Listing Status Sold
Purchase Type For Sale
Square Footage 1,092 sqft
Price per Sqft $308
MLS Listing ID 72378300
Sold Date 10/19/18
Style Garrison
Bedrooms 3
Full Baths 2
Year Built 1939
Annual Tax Amount $3,762
Tax Year 2018
Lot Size 0.430 Acres
Acres 0.43
Property Sub-Type Single Family Residence
Property Description
Beautiful home with so much to offer... you have to see it to believe it! This house definitely is not a drive by! Septic System is for 3 bedrooms with Title V Certificate in hand. Very well cared for 3 Bedroom Home, One Bedroom on the First Floor and Two on the Second Floor. Extra Room on the First Floor that could be used as an office or Dining Room. Sunroom off the back of the home is light and airy. Clean and Open Unfinished Basement. Pellet stove in the basement for alternative heating source. A few sheds on the property give extra storage. Huge Open Garage with Big Work Shop Area with Electricity and Heat/Coal stove. Above the garage there is an amazing "Man Cave/She Shed" Flex space...with a Full Bath An Absolute Must See!
Location
State MA
County Norfolk
Zoning RES
Direction Use GPS
Rooms
Primary Bedroom Level Second
Interior
Heating Forced Air, Baseboard, Oil
Cooling Window Unit(s)
Flooring Wood, Tile, Carpet
Appliance Range, Refrigerator, Washer, Dryer, Oil Water Heater, Utility Connections for Electric Range, Utility Connections for Electric Oven, Utility Connections for Electric Dryer
Laundry In Basement, Washer Hookup
Exterior
Exterior Feature Storage
Garage Spaces 1.0
Community Features Shopping, Highway Access, House of Worship, Public School
Utilities Available for Electric Range, for Electric Oven, for Electric Dryer, Washer Hookup
Roof Type Shingle
Total Parking Spaces 4
Garage Yes
Building
Foundation Concrete Perimeter
Sewer Private Sewer
Water Public
Architectural Style Garrison
Others
Acceptable Financing Contract
Listing Terms Contract
Read Less
Want to know what your home might be worth? Contact us for a FREE valuation!

Our team is ready to help you sell your home for the highest possible price ASAP
Bought with Winslow Homes • LAER Realty Partners





