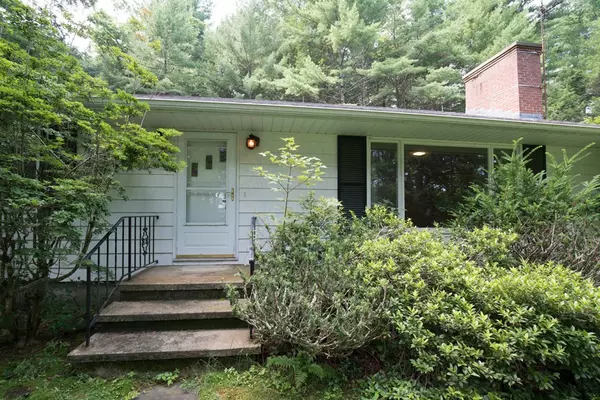$200,000
$219,000
8.7%For more information regarding the value of a property, please contact us for a free consultation.
68 Park St Stafford, CT 06076
3 Beds
1.5 Baths
1,824 SqFt
Key Details
Sold Price $200,000
Property Type Single Family Home
Sub Type Single Family Residence
Listing Status Sold
Purchase Type For Sale
Square Footage 1,824 sqft
Price per Sqft $109
MLS Listing ID 72379073
Sold Date 09/27/18
Style Ranch
Bedrooms 3
Full Baths 1
Half Baths 1
HOA Y/N false
Year Built 1958
Annual Tax Amount $5,540
Tax Year 2018
Lot Size 5.000 Acres
Acres 5.0
Property Sub-Type Single Family Residence
Property Description
This is a must see 1824 sq ft Ranch on 5 acres with great character, lovely hardwood floors, built in corner cabinet in dinning room, huge Living room built-ins surround the fireplace, Kitchen & main bath remodeled in 2015. Main level laundry,New roof 2015, Attached 2 car garage. Needing some TLC to make it your dream home. Patio full length of back of house great for entertaining. This is an estate being sold AS IS.
Location
State CT
County Tolland
Zoning AA
Direction Route 190 to West St, past Stafford Motor Speedway to Park ST, left onto Park St on left before hill
Rooms
Basement Full, Bulkhead, Concrete
Primary Bedroom Level First
Dining Room Closet/Cabinets - Custom Built, Flooring - Hardwood
Kitchen Flooring - Vinyl, Dining Area, Cabinets - Upgraded, Remodeled
Interior
Heating Baseboard
Cooling None, Whole House Fan
Flooring Tile, Vinyl, Hardwood
Fireplaces Number 1
Fireplaces Type Living Room
Appliance Oven, Dishwasher, Microwave, Countertop Range, Refrigerator, Washer, Dryer, Electric Water Heater, Utility Connections for Electric Range, Utility Connections for Electric Oven, Utility Connections for Electric Dryer
Laundry Washer Hookup
Exterior
Exterior Feature Rain Gutters, Stone Wall
Garage Spaces 1.0
Community Features Park
Utilities Available for Electric Range, for Electric Oven, for Electric Dryer, Washer Hookup
Roof Type Shingle
Total Parking Spaces 1
Garage Yes
Building
Lot Description Wooded, Underground Storage Tank
Foundation Concrete Perimeter
Sewer Other
Water Private
Architectural Style Ranch
Schools
Elementary Schools Stafford
High Schools Stafford
Others
Senior Community false
Acceptable Financing Contract, Estate Sale
Listing Terms Contract, Estate Sale
Special Listing Condition Real Estate Owned
Read Less
Want to know what your home might be worth? Contact us for a FREE valuation!

Our team is ready to help you sell your home for the highest possible price ASAP
Bought with Pamela Soucy • Northeast Realty





