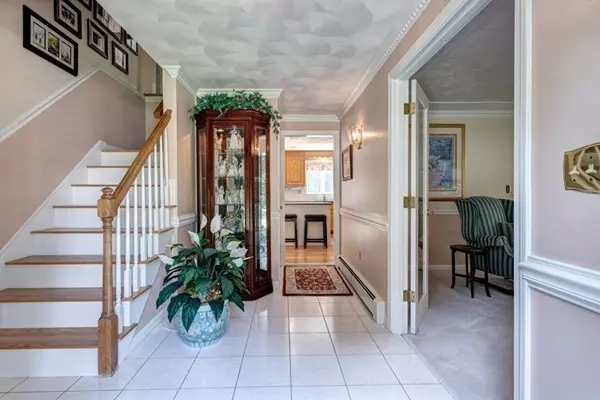$594,900
$569,900
4.4%For more information regarding the value of a property, please contact us for a free consultation.
4 Maple Tree Ln Franklin, MA 02038
4 Beds
3 Baths
2,768 SqFt
Key Details
Sold Price $594,900
Property Type Single Family Home
Sub Type Single Family Residence
Listing Status Sold
Purchase Type For Sale
Square Footage 2,768 sqft
Price per Sqft $214
MLS Listing ID 72380032
Sold Date 09/26/18
Style Colonial
Bedrooms 4
Full Baths 2
Half Baths 2
Year Built 1989
Annual Tax Amount $6,862
Tax Year 2018
Lot Size 0.780 Acres
Acres 0.78
Property Sub-Type Single Family Residence
Property Description
SUNDAY OPEN HOUSE CANCELLED. SHOWINGS THRU END OF TODAY 8/18/18. CALL AGENT! Wonderful Colonial in well loved Kennedy neighborhood! Pride of Ownership shows here w/ time to enjoy the beautiful Inground Pool! A Fantastic large private backyard, well Manicured & surrounded by Mature trees. Tile Foyer & Hardwood Stairs. Fireplaced Family Room w/Hardwood Flr, lovely knotty pine accent, New Mantel & Crown molding! Updated Kitchen w/ Granite, Newer appliances, Island & Hardwood floors. Formal Dining Room w/ beautiful Bay Window & Hardwoods. Nice carpeted Formal Living Room w/ French doors & another Bay window w/ a Charming window seat! Separate Laundry Room on 1st floor w/ext. door. Four Generous Bedrooms All w/ HARDWOOD Floors. Master Bedroom has a walk in closet & a Gorgeous Master Bath that has been nicely Updated. The Main Family Bath & the Half Bath on 1ST Floor also Updated! Fantastic finished basement w/bar, Ref, sink, projector screen & speakers! Newer Roof-2015. New Exterior Paintin
Location
State MA
County Norfolk
Zoning res
Direction Maple to Maple Tree
Rooms
Family Room Flooring - Hardwood, Cable Hookup, Open Floorplan, Recessed Lighting
Basement Full, Finished
Primary Bedroom Level Second
Dining Room Flooring - Hardwood, Window(s) - Bay/Bow/Box
Kitchen Flooring - Hardwood, Dining Area, Pantry, Countertops - Stone/Granite/Solid, Kitchen Island, Slider
Interior
Interior Features Bathroom - Half, Closet, Cable Hookup, Bathroom, Bonus Room
Heating Baseboard, Oil
Cooling None
Flooring Tile, Carpet, Hardwood, Flooring - Stone/Ceramic Tile
Fireplaces Number 1
Fireplaces Type Family Room
Appliance Range, Dishwasher, Microwave, Refrigerator, Oil Water Heater, Utility Connections for Electric Range, Utility Connections for Electric Dryer
Laundry Flooring - Stone/Ceramic Tile, Electric Dryer Hookup, Exterior Access, Washer Hookup, First Floor
Exterior
Exterior Feature Rain Gutters, Professional Landscaping
Garage Spaces 2.0
Pool In Ground
Community Features Public Transportation, Shopping, Pool, Golf, Conservation Area, Highway Access, House of Worship, Public School, T-Station, University
Utilities Available for Electric Range, for Electric Dryer
Roof Type Shingle
Total Parking Spaces 4
Garage Yes
Private Pool true
Building
Lot Description Wooded
Foundation Concrete Perimeter
Sewer Public Sewer
Water Public
Architectural Style Colonial
Schools
Elementary Schools Kennedy
Middle Schools Horace Mann
High Schools Franklin
Others
Senior Community false
Read Less
Want to know what your home might be worth? Contact us for a FREE valuation!

Our team is ready to help you sell your home for the highest possible price ASAP
Bought with Kevin Burke • Coldwell Banker Residential Brokerage - Haverhill





