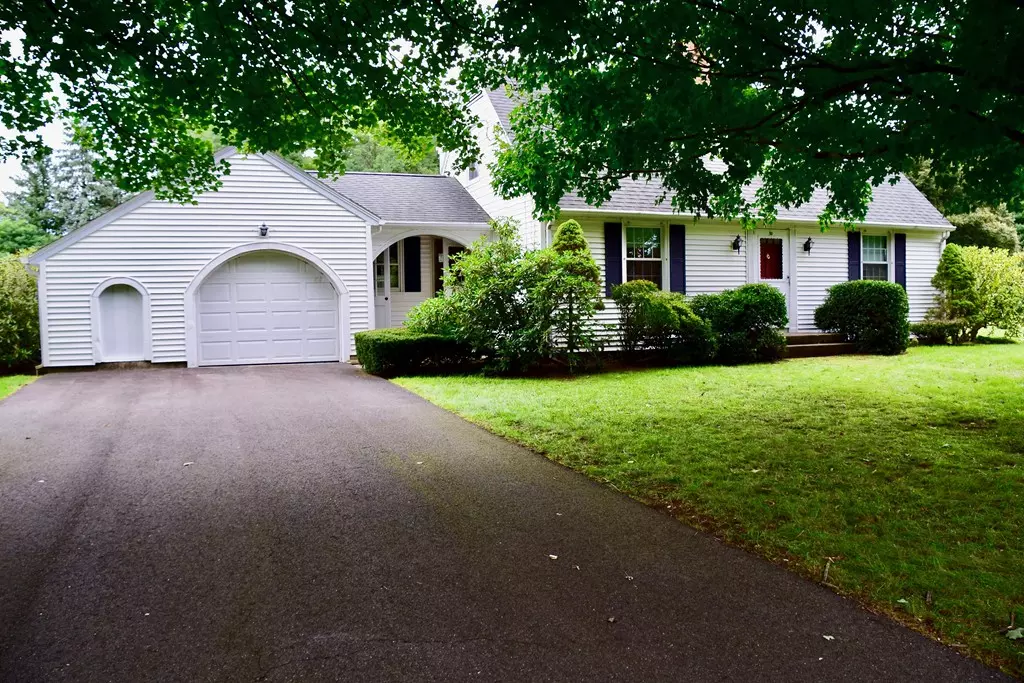$211,000
$209,900
0.5%For more information regarding the value of a property, please contact us for a free consultation.
50 Plymouth Road Somers, CT 06071
3 Beds
1.5 Baths
1,454 SqFt
Key Details
Sold Price $211,000
Property Type Single Family Home
Sub Type Single Family Residence
Listing Status Sold
Purchase Type For Sale
Square Footage 1,454 sqft
Price per Sqft $145
MLS Listing ID 72382539
Sold Date 09/07/18
Style Cape
Bedrooms 3
Full Baths 1
Half Baths 1
Year Built 1960
Annual Tax Amount $4,070
Tax Year 2017
Lot Size 0.920 Acres
Acres 0.92
Property Description
Located in a wonderful neighborhood on a beautiful cleared acre lot. This is a well loved original owner home which has many newer windows, vinyl siding and a newer boiler. There are beautiful random width hardwood floors with stained peg accents throughout the home. Exposed beam ceiling, built in utility closet, pantry closet plus an inviting fireplace in the cozy eat-in kitchen. Front to back living room offers lots of natural light and space for entertaining, has hard wood floor and centers on a lovely fireplace. First Floor Laundry located in half bath on first floor. A third bedroom or formal dining room (your choice) is on the first floor with closet and entry doors off kitchen and foyer. Second floor offers two bedrooms with plenty of closet and storage space and a full bath. There is a whole house fan. Water is connected to public source. Attached garage has side storage area. This charming home can be loved and enjoyed as-is or updated at your own pace.
Location
State CT
County Tolland
Zoning res
Direction Rt 83 to Colonial
Rooms
Family Room Flooring - Wall to Wall Carpet
Basement Full, Partially Finished, Interior Entry, Bulkhead
Primary Bedroom Level Second
Kitchen Beamed Ceilings, Flooring - Wood, Dining Area, Pantry
Interior
Heating Baseboard, Oil
Cooling None
Fireplaces Number 2
Fireplaces Type Kitchen, Living Room
Laundry First Floor
Exterior
Exterior Feature Garden
Garage Spaces 1.0
Roof Type Shingle
Total Parking Spaces 4
Garage Yes
Building
Lot Description Level
Foundation Block
Sewer Private Sewer
Water Public
Architectural Style Cape
Read Less
Want to know what your home might be worth? Contact us for a FREE valuation!

Our team is ready to help you sell your home for the highest possible price ASAP
Bought with Richard W. Santasiere • Santa Realty, LLC





