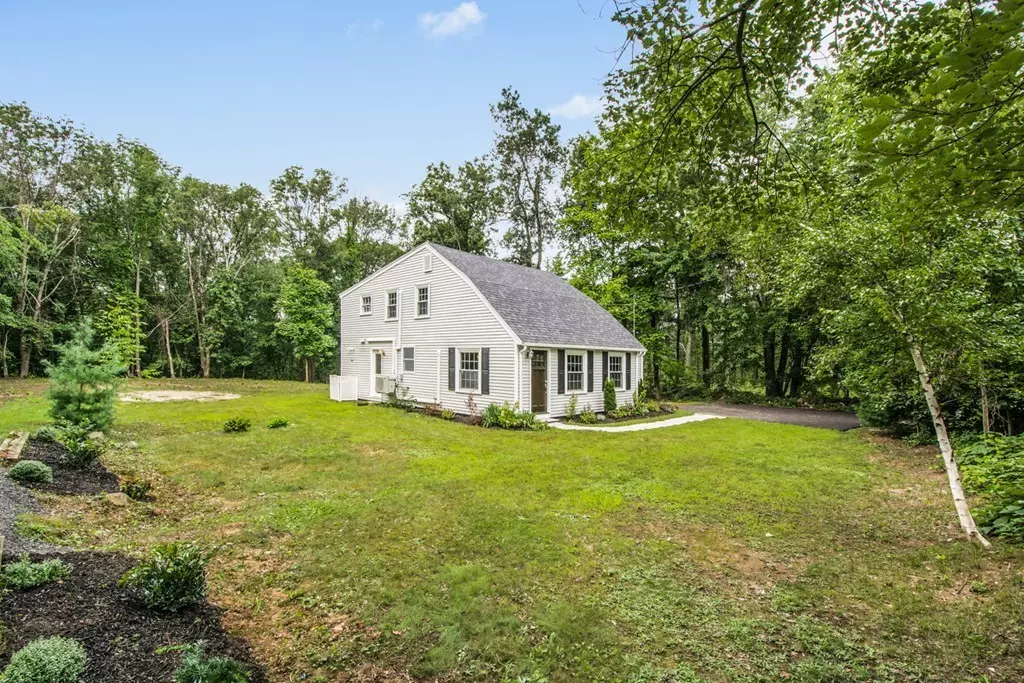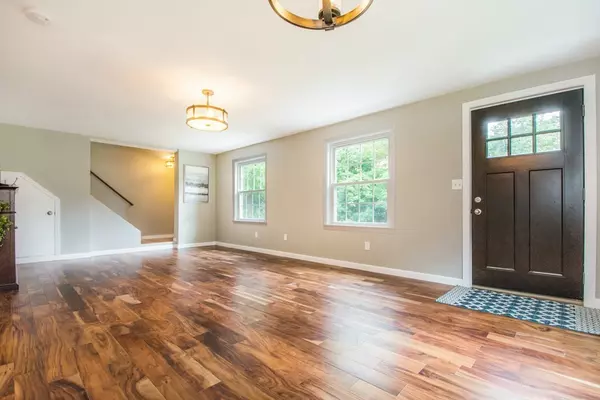$466,000
$469,900
0.8%For more information regarding the value of a property, please contact us for a free consultation.
121 Upton Rd Westborough, MA 01581
3 Beds
2.5 Baths
1,900 SqFt
Key Details
Sold Price $466,000
Property Type Single Family Home
Sub Type Single Family Residence
Listing Status Sold
Purchase Type For Sale
Square Footage 1,900 sqft
Price per Sqft $245
MLS Listing ID 72382568
Sold Date 10/11/18
Style Cape
Bedrooms 3
Full Baths 2
Half Baths 1
HOA Y/N false
Year Built 1954
Annual Tax Amount $5,119
Tax Year 2018
Lot Size 0.750 Acres
Acres 0.75
Property Sub-Type Single Family Residence
Property Description
This totally remodeled Cape sits off the road on 3/4 of an acre private level lot abutting conservation land. Potential for future expansion gives the new owner many options. Living room and dining room are open and feature gleaming hardwood floors and gas fireplace. The beautiful modern kitchen has white cabinets, SS appliances and white quartz counter tops. The large island is a great spot to gather. Off the kitchen is a mud room, storage closet and 1/2 bath. A large master suite with spacious tasteful master bath features a sparkling tiled shower with glass door, a double vanity, tiled floor and walk in closet. This completes the first floor. Hardwood stairs lead to the upper hallway with ample storage and two nice size bright bedrooms. Jack & Jill ample bath with tiled tub/shower, tiled floor and laundry area make for a convenient layout. All decor items included in sale. Don't miss the open house Sunday August 26 1:30 till 3 PM
Location
State MA
County Worcester
Zoning S RE
Direction South St to Upton Rd.
Rooms
Primary Bedroom Level Main
Dining Room Flooring - Wood, Remodeled
Kitchen Bathroom - Half, Closet, Flooring - Wood, Dining Area, Countertops - Stone/Granite/Solid, Countertops - Upgraded, Kitchen Island, Cabinets - Upgraded, Exterior Access, Open Floorplan, Remodeled, Stainless Steel Appliances, Gas Stove
Interior
Heating Forced Air, Air Source Heat Pumps (ASHP)
Cooling Air Source Heat Pumps (ASHP)
Flooring Wood, Tile, Carpet, Engineered Hardwood
Fireplaces Number 1
Fireplaces Type Living Room
Appliance Range, Microwave, ENERGY STAR Qualified Dishwasher, Propane Water Heater, Tank Water Heaterless, Plumbed For Ice Maker, Utility Connections for Gas Range, Utility Connections for Gas Oven, Utility Connections for Electric Dryer
Laundry Washer Hookup
Exterior
Exterior Feature Stone Wall
Community Features Public Transportation, Shopping, Walk/Jog Trails, Conservation Area, University
Utilities Available for Gas Range, for Gas Oven, for Electric Dryer, Washer Hookup, Icemaker Connection
Roof Type Shingle
Total Parking Spaces 6
Garage No
Building
Lot Description Wooded, Level
Foundation Concrete Perimeter, Irregular, Other
Sewer Public Sewer
Water Public
Architectural Style Cape
Schools
Elementary Schools Fales
Middle Schools Sarah Gibbons
High Schools Westboro High
Others
Senior Community false
Acceptable Financing Contract
Listing Terms Contract
Read Less
Want to know what your home might be worth? Contact us for a FREE valuation!

Our team is ready to help you sell your home for the highest possible price ASAP
Bought with Carrie Menkari • Comrie Real Estate, Inc.





