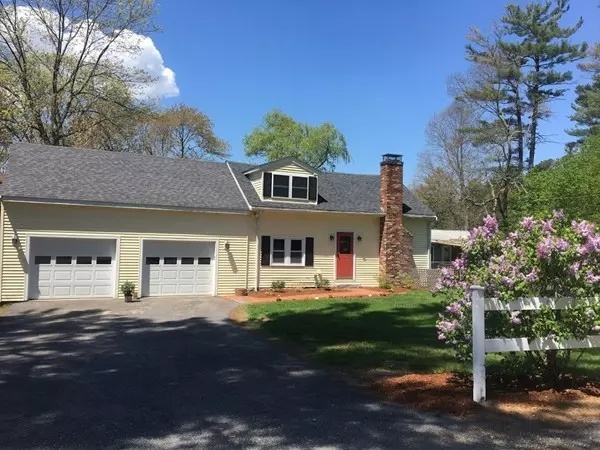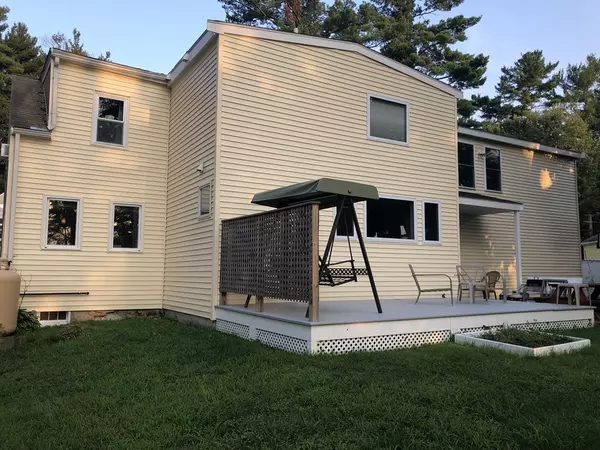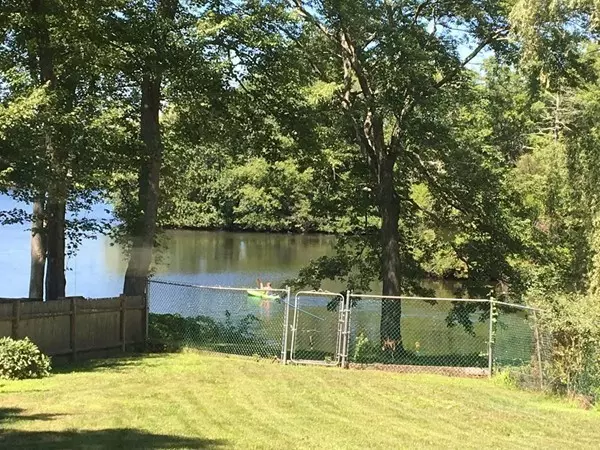$435,000
$445,000
2.2%For more information regarding the value of a property, please contact us for a free consultation.
7 Lakeshore Drive Bellingham, MA 02019
3 Beds
2.5 Baths
1,992 SqFt
Key Details
Sold Price $435,000
Property Type Single Family Home
Sub Type Single Family Residence
Listing Status Sold
Purchase Type For Sale
Square Footage 1,992 sqft
Price per Sqft $218
Subdivision Lake Hiawatha
MLS Listing ID 72382895
Sold Date 11/14/18
Style Cape
Bedrooms 3
Full Baths 2
Half Baths 1
HOA Fees $6/ann
HOA Y/N true
Year Built 1960
Annual Tax Amount $4,244
Tax Year 2018
Lot Size 9,147 Sqft
Acres 0.21
Property Sub-Type Single Family Residence
Property Description
This lakefront home on Lake Hiawatha was completely renovated just 7 years ago... nothing to do... just move right in! Open floor plan boasts new Kitchen with custom maple cabinetry, granite counter tops, center island to accommodate breakfast, lunch and snacks, walk-in Pantry, along with recessed lighting and direct access to deck, patio and lake... also opens into the spacious Living Room... great for family functions and for entertaining friends. Oh, it also has a panoramic view of the lake, from one season to the next. Large Dining Room offers the warmth of a stone face fireplace. Convenient new half bath but steps away. Huge Master Bedroom. Much closet space. Great Master Bath. Much hardwood flooring up and down. Newer Heating System. Newer Central Air. Two-Car Garage. A perfect place to call home... no reason to leave!
Location
State MA
County Norfolk
Zoning Res
Direction South Main St (126) to Scott Hill Blvd. At the end, take left onto Lakeshore Drive. House on right.
Rooms
Basement Partial, Interior Entry, Unfinished
Primary Bedroom Level Second
Dining Room Flooring - Hardwood
Kitchen Closet/Cabinets - Custom Built, Flooring - Hardwood, Pantry, Countertops - Stone/Granite/Solid, Kitchen Island, Exterior Access, Open Floorplan, Recessed Lighting, Remodeled, Gas Stove
Interior
Heating Gravity, Propane
Cooling Central Air
Flooring Tile, Hardwood
Fireplaces Number 1
Fireplaces Type Dining Room
Appliance Range, Dishwasher, Microwave, Refrigerator, Washer, Dryer, Propane Water Heater, Tank Water Heaterless, Plumbed For Ice Maker, Utility Connections for Gas Range, Utility Connections for Electric Dryer
Laundry Second Floor, Washer Hookup
Exterior
Garage Spaces 2.0
Fence Fenced
Utilities Available for Gas Range, for Electric Dryer, Washer Hookup, Icemaker Connection
Waterfront Description Waterfront, Beach Front, Lake, Lake/Pond, 0 to 1/10 Mile To Beach, Beach Ownership(Association)
Roof Type Shingle
Total Parking Spaces 4
Garage Yes
Building
Lot Description Level
Foundation Stone
Sewer Private Sewer
Water Public
Architectural Style Cape
Schools
Elementary Schools South(K - 3)
Middle Schools Memorial(4 - 7)
High Schools High(8-12)
Others
Acceptable Financing Contract
Listing Terms Contract
Read Less
Want to know what your home might be worth? Contact us for a FREE valuation!

Our team is ready to help you sell your home for the highest possible price ASAP
Bought with Lisa Zais • Realty Executives Boston West





