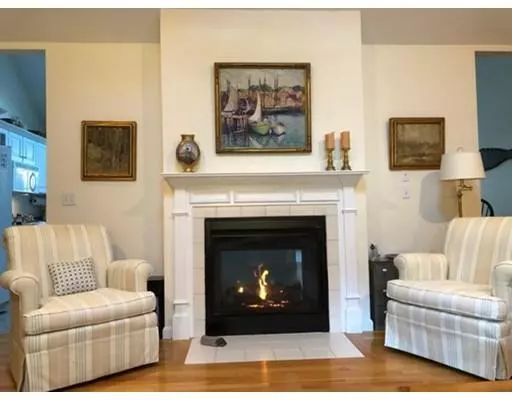$620,000
$649,000
4.5%For more information regarding the value of a property, please contact us for a free consultation.
40 Amos Landing Rd Mashpee, MA 02649
3 Beds
2.5 Baths
2,090 SqFt
Key Details
Sold Price $620,000
Property Type Single Family Home
Sub Type Single Family Residence
Listing Status Sold
Purchase Type For Sale
Square Footage 2,090 sqft
Price per Sqft $296
Subdivision Sandalwood
MLS Listing ID 72383241
Sold Date 01/25/19
Style Contemporary, Ranch
Bedrooms 3
Full Baths 2
Half Baths 1
Year Built 2001
Annual Tax Amount $4,299
Tax Year 2018
Lot Size 0.610 Acres
Acres 0.61
Property Sub-Type Single Family Residence
Property Description
Fabulous custom built ranch home located in the village of Sandalwood of New Seabury. Designed for first floor living. Living room with 2 sided gas fireplace, to enjoy from your country kitchen as well!Sub filled family room overlooking a beautiful private yard, with deck and patio There is a dining room,with pocket door, currently used as an office, All hardwood flooring, Master bedroom with 2 closets and full private bath. There is another guest bedroom and full bath on the first floor as well, There are loads of closets and a first floor laundry area. Bedroom suite with half bath over the garage and finished Owens Corning game room in the basement. This home has all the bells and whistles plus a fabulous location, walk to shopping, river and more! All Buyers and their reps encouraged to verify all information.
Location
State MA
County Barnstable
Area New Seabury
Zoning R3
Direction Mashpee Rotary to Great Neck Rd.,North to Sandalwood on left to rt. On West to #63 on rt.
Rooms
Family Room Cathedral Ceiling(s), Ceiling Fan(s), Flooring - Hardwood, Cable Hookup, Deck - Exterior, Exterior Access, Open Floorplan, Recessed Lighting, Slider
Basement Full, Finished, Interior Entry, Bulkhead, Concrete
Primary Bedroom Level Main
Dining Room Closet, Flooring - Hardwood, Cable Hookup
Kitchen Flooring - Hardwood, Dining Area, Pantry, Countertops - Stone/Granite/Solid, Kitchen Island, Cable Hookup, Country Kitchen, Open Floorplan, Recessed Lighting, Gas Stove
Interior
Interior Features Cable Hookup, Open Floorplan, Recessed Lighting, Great Room, Game Room
Heating Central, Forced Air, Natural Gas
Cooling Central Air
Flooring Tile, Carpet, Hardwood, Flooring - Wall to Wall Carpet
Fireplaces Number 2
Fireplaces Type Kitchen, Living Room
Appliance Range, Dishwasher, Microwave, Refrigerator, Washer, Dryer, Gas Water Heater, Tank Water Heater, Utility Connections for Gas Range, Utility Connections for Electric Range, Utility Connections for Electric Dryer
Laundry Main Level, First Floor, Washer Hookup
Exterior
Exterior Feature Rain Gutters, Sprinkler System, Decorative Lighting
Garage Spaces 2.0
Community Features Public Transportation, Shopping, Tennis Court(s), Walk/Jog Trails, Golf, Medical Facility, Conservation Area, Highway Access, House of Worship, Public School
Utilities Available for Gas Range, for Electric Range, for Electric Dryer, Washer Hookup
Waterfront Description Beach Front, Beach Access, Ocean, 1 to 2 Mile To Beach, Beach Ownership(Private,Public)
Roof Type Shingle
Total Parking Spaces 6
Garage Yes
Building
Lot Description Cleared
Foundation Concrete Perimeter
Sewer Inspection Required for Sale
Water Public
Architectural Style Contemporary, Ranch
Others
Senior Community false
Read Less
Want to know what your home might be worth? Contact us for a FREE valuation!

Our team is ready to help you sell your home for the highest possible price ASAP
Bought with Priscilla Stolba • Priscilla Stolba RE





