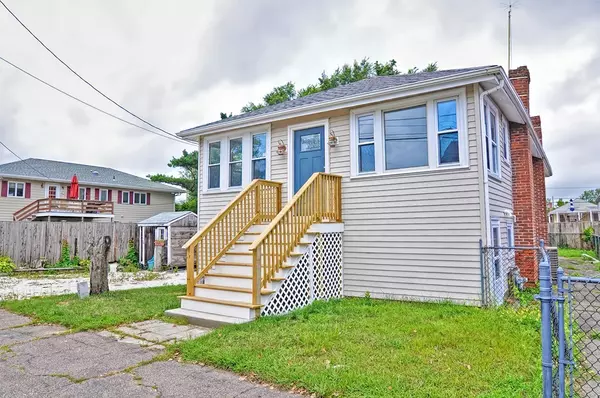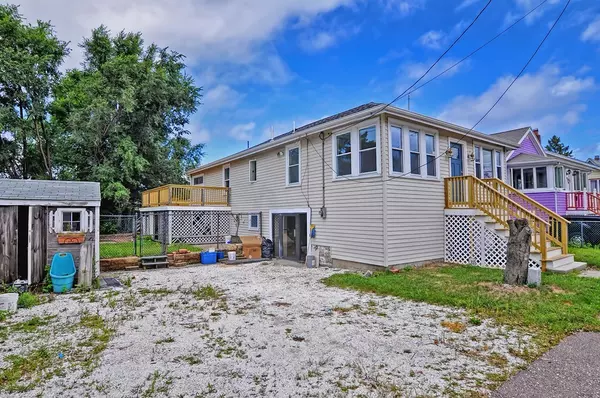$374,900
$374,900
For more information regarding the value of a property, please contact us for a free consultation.
15 Bates St Hull, MA 02045
3 Beds
2.5 Baths
1,965 SqFt
Key Details
Sold Price $374,900
Property Type Single Family Home
Sub Type Single Family Residence
Listing Status Sold
Purchase Type For Sale
Square Footage 1,965 sqft
Price per Sqft $190
MLS Listing ID 72384617
Sold Date 10/01/18
Style Cottage, Bungalow
Bedrooms 3
Full Baths 2
Half Baths 1
Year Built 1930
Annual Tax Amount $3,855
Tax Year 2018
Lot Size 5,227 Sqft
Acres 0.12
Property Description
Sit back, relax and enjoy the fresh sea breeze from the comfort of your nicely renovated home that is only steps from the ocean. This home is more spacious than it appears, and offers 2 finished level of living space. Large and inviting living room on main floor with fireplace, and an open concept overlooking a remodeled bright kitchen with all new stainless steel appliances, granite countertop, and breakfast bar. Front master bedroom with water views, and a new upscale full bathroom. Gleaming hardwood floor thruout the main level, and decent sized rooms. Familyroom in the lower level with slider leading to the exterior yard and patio area. Many new upgrades including 35-years architectural roof shingles, 200 amps electric, gas heating system and central AC, tankless hot water, and wood deck.
Location
State MA
County Plymouth
Zoning SFB
Direction Nantasket Ave to Newport Rd to Bates St
Rooms
Family Room Exterior Access, Slider
Basement Full, Finished, Walk-Out Access, Interior Entry, Concrete
Primary Bedroom Level First
Kitchen Flooring - Hardwood, Countertops - Stone/Granite/Solid, Breakfast Bar / Nook, Remodeled, Stainless Steel Appliances
Interior
Interior Features Den
Heating Forced Air, Natural Gas
Cooling Central Air
Flooring Tile, Hardwood
Fireplaces Number 1
Appliance Range, Dishwasher, Disposal, Refrigerator, Washer, Dryer, Range Hood, Tank Water Heaterless, Utility Connections for Gas Range
Laundry In Basement
Exterior
Exterior Feature Rain Gutters
Fence Fenced
Utilities Available for Gas Range
Waterfront false
Waterfront Description Beach Front
Roof Type Shingle
Total Parking Spaces 4
Garage No
Building
Foundation Other
Sewer Public Sewer
Water Public
Read Less
Want to know what your home might be worth? Contact us for a FREE valuation!

Our team is ready to help you sell your home for the highest possible price ASAP
Bought with Joann Taft • William Raveis R.E. & Home Services






