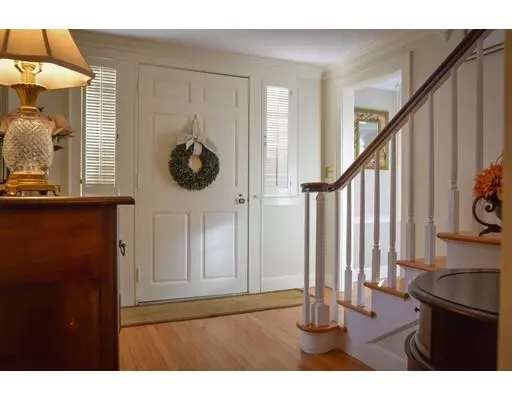$418,000
$425,000
1.6%For more information regarding the value of a property, please contact us for a free consultation.
420 Pleasant St. Athol, MA 01331
3 Beds
2.5 Baths
2,850 SqFt
Key Details
Sold Price $418,000
Property Type Single Family Home
Sub Type Single Family Residence
Listing Status Sold
Purchase Type For Sale
Square Footage 2,850 sqft
Price per Sqft $146
MLS Listing ID 72384703
Sold Date 05/10/19
Style Colonial
Bedrooms 3
Full Baths 2
Half Baths 1
HOA Y/N false
Year Built 1931
Annual Tax Amount $5,461
Tax Year 2018
Lot Size 2.400 Acres
Acres 2.4
Property Sub-Type Single Family Residence
Property Description
NEW PRICE REDUCTION! The Quintessential New England Colonial! This home is being offered for the first time on the public market! Quality and elegance await you with the sweeping oak staircase and turned banister, hardwood floors, custom woodwork and built-ins throughout. New eat-in kitchen with soft close cabinets, granite counters, brick grill area, and S/S appliances. Upstairs you'll find a large master bedroom and en-suite, along with 2 more spacious bedrooms with walk-in closets and a family bath. Outdoor entertainment area features a heated inground salt water pool and hot tub. An underground propane tank serves the pool, the bbq and the pool house, which boasts wood floors, outdoor shower, propane stove, A/C, and a composting toilet. Updates include plumbing, electrical (2005), wiring for generator, roof(2011), Harvey windows, a mini split a/c unit and new driveway with granite lamp posts. This home is close to the country club, the hospital, the new schools and Market BasKet.
Location
State MA
County Worcester
Zoning Res
Direction Rt. 2 to Rt 2A, to Pleasant St.
Rooms
Primary Bedroom Level Second
Dining Room Closet/Cabinets - Custom Built, Flooring - Hardwood, Handicap Accessible, Cable Hookup, Exterior Access, High Speed Internet Hookup, Open Floorplan
Kitchen Bathroom - Half, Closet/Cabinets - Custom Built, Flooring - Hardwood, Window(s) - Picture, Dining Area, Pantry, Countertops - Stone/Granite/Solid, Cabinets - Upgraded, Cable Hookup, High Speed Internet Hookup, Open Floorplan, Recessed Lighting, Remodeled, Stainless Steel Appliances
Interior
Interior Features Ceiling - Beamed, Closet, Dining Area, Countertops - Paper Based, Dressing Room, High Speed Internet Hookup, Open Floor Plan, Recessed Lighting, Wainscoting, Walk-in Storage, Center Hall, Sauna/Steam/Hot Tub
Heating Steam, Oil
Cooling Ductless
Flooring Tile, Hardwood, Flooring - Wood
Fireplaces Number 1
Fireplaces Type Living Room, Wood / Coal / Pellet Stove
Appliance Countertop Range, ENERGY STAR Qualified Refrigerator, ENERGY STAR Qualified Dryer, ENERGY STAR Qualified Dishwasher, ENERGY STAR Qualified Washer, Range Hood, Oven - ENERGY STAR, Stainless Steel Appliance(s), Oil Water Heater, Tank Water Heaterless, Utility Connections for Electric Range, Utility Connections for Electric Oven, Utility Connections for Electric Dryer
Laundry Dryer Hookup - Electric, Washer Hookup, Closet/Cabinets - Custom Built, Countertops - Paper Based, Electric Dryer Hookup, In Basement
Exterior
Exterior Feature Rain Gutters, Storage, Professional Landscaping, Decorative Lighting, Outdoor Shower, Stone Wall
Garage Spaces 2.0
Fence Invisible
Pool Pool - Inground Heated, Indoor
Community Features Public Transportation, Shopping, Pool, Tennis Court(s), Park, Walk/Jog Trails, Stable(s), Golf, Medical Facility, Laundromat, Bike Path, Conservation Area, Highway Access, House of Worship, Private School, Public School
Utilities Available for Electric Range, for Electric Oven, for Electric Dryer, Washer Hookup
Waterfront Description Beach Front, Lake/Pond, Direct Access, 1/2 to 1 Mile To Beach, Beach Ownership(Public)
Roof Type Shingle
Total Parking Spaces 8
Garage Yes
Private Pool true
Building
Lot Description Cleared, Level
Foundation Concrete Perimeter
Sewer Public Sewer
Water Public
Architectural Style Colonial
Schools
Elementary Schools Aces
Middle Schools Arms
High Schools Ahs
Others
Acceptable Financing Seller W/Participate, Lender Approval Required
Listing Terms Seller W/Participate, Lender Approval Required
Read Less
Want to know what your home might be worth? Contact us for a FREE valuation!

Our team is ready to help you sell your home for the highest possible price ASAP
Bought with Doreen Lewis • Redfin Corp.





