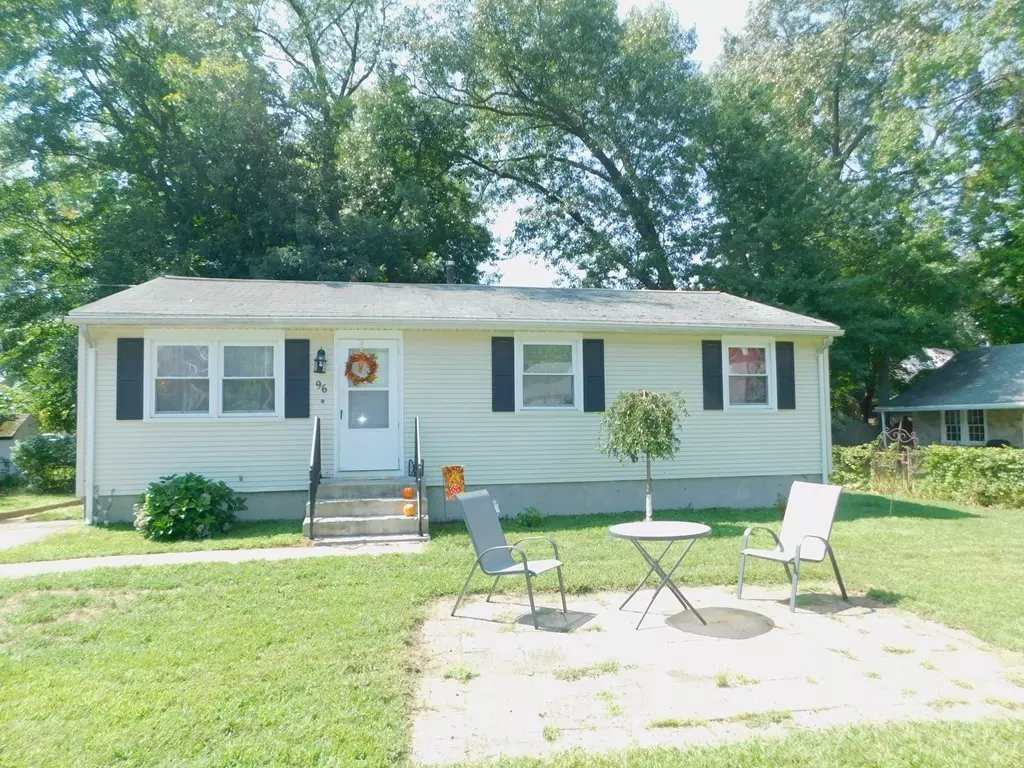$156,000
$164,900
5.4%For more information regarding the value of a property, please contact us for a free consultation.
96 Laurence St Springfield, MA 01104
3 Beds
1 Bath
960 SqFt
Key Details
Sold Price $156,000
Property Type Single Family Home
Sub Type Single Family Residence
Listing Status Sold
Purchase Type For Sale
Square Footage 960 sqft
Price per Sqft $162
MLS Listing ID 72386730
Sold Date 12/28/18
Style Ranch
Bedrooms 3
Full Baths 1
Year Built 1973
Annual Tax Amount $2,381
Tax Year 2018
Lot Size 8,712 Sqft
Acres 0.2
Property Sub-Type Single Family Residence
Property Description
Welcome Home! All wonderful things come in small packages and this home is no exception, so stop by and witness this gem for yourself! As you walk in to this modestly designed Ranch, you will be drawn in by the spaciously formatted living room. This 6 RM, 3 Bedroom home is nestled in a desirable area. The stunning kitchen and dining room combo convey a neutral tone across the center, fully appliance kitchen. The large double corner lot with approx. (8,817 sq. ft.) with front patio to enjoy dinners outside. The large finished basement with interior access with extra rooms to increase the living space in total square footage of the house. Additional features include gas hot water, gas furnace, circuit breaker panel, large rear deck and much more. No showings unit the Open House on Saturday, September 8, 2018 from 12-2 PM
Location
State MA
County Hampden
Zoning R1
Direction Off Carew Street
Rooms
Family Room Flooring - Wall to Wall Carpet
Basement Full, Finished
Primary Bedroom Level First
Kitchen Flooring - Vinyl, Dining Area, Pantry, Deck - Exterior
Interior
Interior Features Bathroom, Bonus Room, Exercise Room
Heating Forced Air, Natural Gas
Cooling None
Flooring Wood, Tile, Vinyl, Carpet
Appliance Range, Dishwasher, Refrigerator, Washer/Dryer, Gas Water Heater, Tank Water Heater, Utility Connections for Gas Range, Utility Connections for Electric Dryer
Laundry Washer Hookup
Exterior
Fence Fenced/Enclosed, Fenced
Pool Above Ground
Community Features Public Transportation, Shopping, Park, Walk/Jog Trails, Medical Facility, Laundromat, Highway Access, Public School
Utilities Available for Gas Range, for Electric Dryer, Washer Hookup
Roof Type Shingle
Total Parking Spaces 4
Garage No
Private Pool true
Building
Lot Description Corner Lot
Foundation Concrete Perimeter
Sewer Public Sewer
Water Public
Architectural Style Ranch
Read Less
Want to know what your home might be worth? Contact us for a FREE valuation!

Our team is ready to help you sell your home for the highest possible price ASAP
Bought with Jacqueline Figueroa • RE/MAX IGNITE





