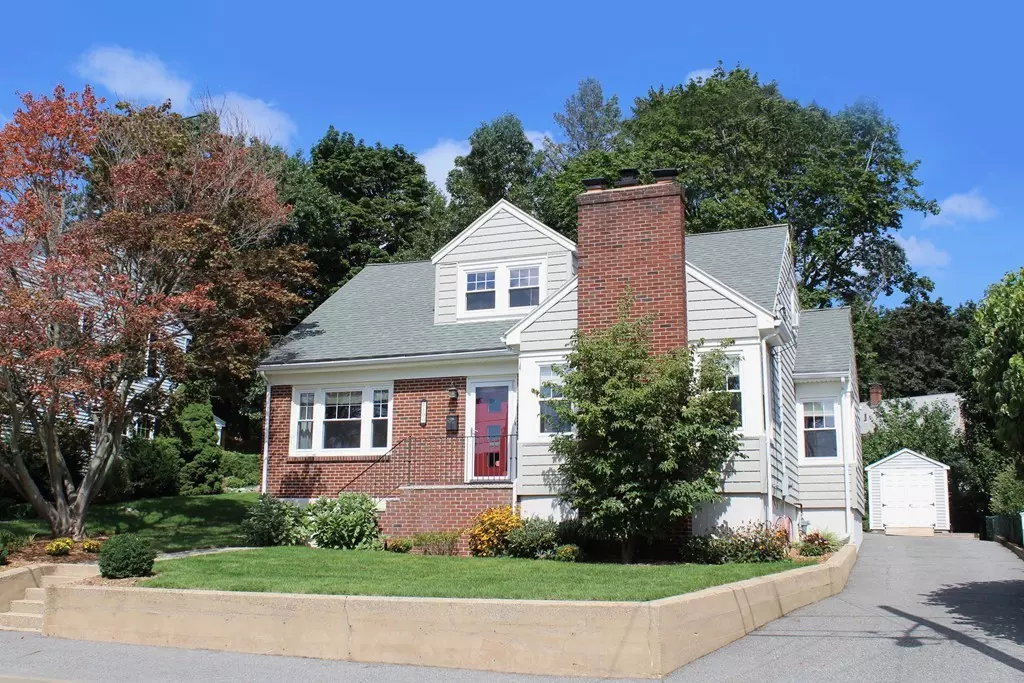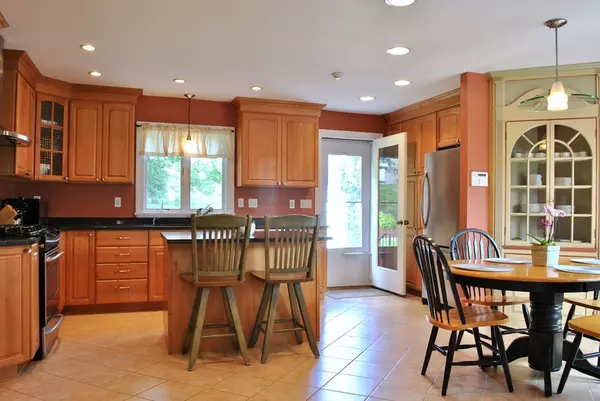$950,000
$849,000
11.9%For more information regarding the value of a property, please contact us for a free consultation.
100 Woodside Rd Medford, MA 02155
3 Beds
2 Baths
2,838 SqFt
Key Details
Sold Price $950,000
Property Type Single Family Home
Sub Type Single Family Residence
Listing Status Sold
Purchase Type For Sale
Square Footage 2,838 sqft
Price per Sqft $334
Subdivision Lawrence Estates
MLS Listing ID 72389057
Sold Date 10/17/18
Style Cape
Bedrooms 3
Full Baths 2
Year Built 1950
Annual Tax Amount $6,964
Tax Year 2018
Lot Size 6,969 Sqft
Acres 0.16
Property Sub-Type Single Family Residence
Property Description
Move right in to this updated Cape located in the coveted Lawrence Estates neighborhood! The sunny and bright floor plan is great for entertaining with a large living room with hardwood floors and a gas fireplace that opens to the eat-in kitchen with granite counters, stainless steel appliances and endless storage. Work from home in the first floor study/den and a bedroom and full bath on the first floor provide great flexibility as a master or guest room. Upstairs, two spacious bedrooms have hardwood floors and double closets and a bonus room makes a great office or nursery with access to incredible storage. The finished lower level has even more space for entertaining complete with a wet bar and the fully landscaped, level backyard with stone patio is the perfect place to host friends and family. Convenient to all major commuting routes, public transportation into the city as well as easy access to the Fells Reservation with endless trails, this location can't be beat!
Location
State MA
County Middlesex
Zoning RES
Direction Winthrop St to Woodside Rd
Rooms
Family Room Flooring - Wall to Wall Carpet
Basement Finished
Primary Bedroom Level First
Kitchen Flooring - Stone/Ceramic Tile, Kitchen Island
Interior
Interior Features Wet bar, Closet/Cabinets - Custom Built, Bonus Room, Study, Office, Wet Bar
Heating Baseboard, Natural Gas
Cooling Window Unit(s)
Flooring Tile, Carpet, Hardwood, Flooring - Wall to Wall Carpet, Flooring - Hardwood
Fireplaces Number 1
Fireplaces Type Living Room
Appliance Range, Dishwasher, Refrigerator, Washer, Dryer, Gas Water Heater, Utility Connections for Gas Range
Laundry First Floor
Exterior
Exterior Feature Storage, Sprinkler System
Utilities Available for Gas Range
Roof Type Shingle
Total Parking Spaces 4
Garage No
Building
Lot Description Cleared, Level
Foundation Concrete Perimeter
Sewer Public Sewer
Water Public
Architectural Style Cape
Read Less
Want to know what your home might be worth? Contact us for a FREE valuation!

Our team is ready to help you sell your home for the highest possible price ASAP
Bought with Katya Pitts • Leading Edge Real Estate





