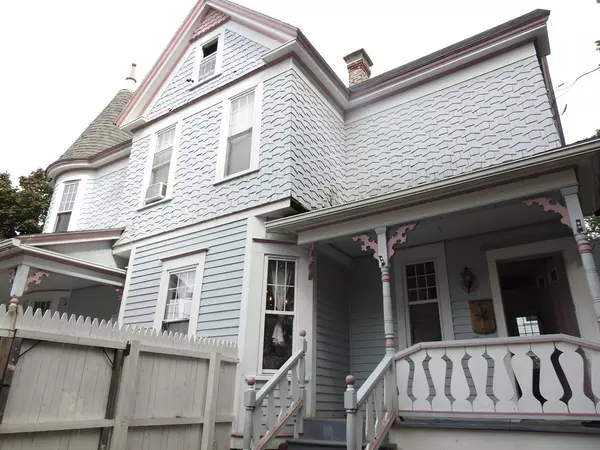$174,900
$174,900
For more information regarding the value of a property, please contact us for a free consultation.
320 Pleasant St Holyoke, MA 01040
3 Beds
1 Bath
1,540 SqFt
Key Details
Sold Price $174,900
Property Type Single Family Home
Sub Type Single Family Residence
Listing Status Sold
Purchase Type For Sale
Square Footage 1,540 sqft
Price per Sqft $113
MLS Listing ID 72391584
Sold Date 10/26/18
Style Victorian, Antique
Bedrooms 3
Full Baths 1
HOA Y/N false
Year Built 1900
Annual Tax Amount $2,569
Tax Year 2018
Lot Size 7,405 Sqft
Acres 0.17
Property Sub-Type Single Family Residence
Property Description
Absolutely Lovely Victorian Home with A Stunning Ornate Porch, Open Floor Plan, Private Driveway, Storage Shed, Walk-out Basement & Huge Fenced Backyard. Walk Into A Beautiful and Large Entryway with an Antique Stained Glass Window, Replacement Windows Throughout, Allowing For an Abundance of Natural Sunlight. The First Floor Features High Ceilings with A Large Living Room, Dining Room & Over-sized Kitchen All Perfect For Entertaining with An Exterior Door Leading to the Back Porch and Fenced Yard. The Second Floor Offers 3 Bedrooms, Den, Full Bathroom and Walk Up Attic~Could Easily Be Finished. The Entire House Features Gas Heat, Low Utility Bills, Low Taxes, Sidewalks & Fantastic Location to 91, Masspike & Under 15 Minutes to Both Northampton & Springfield! This Exterior Was Freshly Painted in 2013, APO & has Beautiful Blooming Perennials. Truly A Perfect Home For A First Time Home Buyer! Won't Last!
Location
State MA
County Hampden
Zoning R-2
Direction Rt. 202 Lincoln st. or Fairfield ave. to Pleasant st. #320. See sign.
Rooms
Basement Full, Walk-Out Access, Interior Entry
Primary Bedroom Level Second
Dining Room Flooring - Laminate, Window(s) - Picture, Open Floorplan
Kitchen Flooring - Laminate, Window(s) - Picture, Dryer Hookup - Electric, Exterior Access, Open Floorplan, Stainless Steel Appliances
Interior
Interior Features Den
Heating Forced Air, Natural Gas
Cooling Window Unit(s)
Flooring Vinyl, Laminate, Hardwood, Wood Laminate, Flooring - Laminate
Appliance Range, Dishwasher, Disposal, Microwave, Refrigerator, Gas Water Heater, Tank Water Heater, Utility Connections for Gas Range, Utility Connections for Gas Oven, Utility Connections for Electric Dryer
Laundry Main Level, First Floor, Washer Hookup
Exterior
Exterior Feature Rain Gutters, Storage
Fence Fenced
Community Features Public Transportation, Shopping, Park, Golf, Medical Facility, Laundromat, Highway Access, House of Worship, Public School
Utilities Available for Gas Range, for Gas Oven, for Electric Dryer, Washer Hookup
Roof Type Shingle
Total Parking Spaces 4
Garage No
Building
Lot Description Gentle Sloping, Level
Foundation Brick/Mortar
Sewer Public Sewer
Water Public
Architectural Style Victorian, Antique
Schools
High Schools Holyoke High
Others
Senior Community false
Read Less
Want to know what your home might be worth? Contact us for a FREE valuation!

Our team is ready to help you sell your home for the highest possible price ASAP
Bought with M&M Group • Gallagher Real Estate





