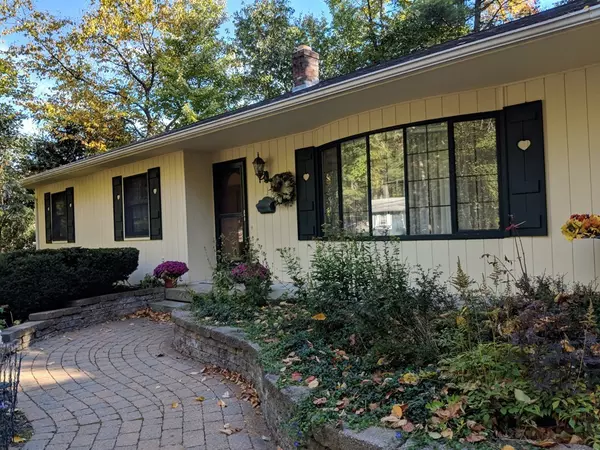$385,000
$389,000
1.0%For more information regarding the value of a property, please contact us for a free consultation.
135 Meadow Wood Drive Holden, MA 01520
3 Beds
2.5 Baths
1,724 SqFt
Key Details
Sold Price $385,000
Property Type Single Family Home
Sub Type Single Family Residence
Listing Status Sold
Purchase Type For Sale
Square Footage 1,724 sqft
Price per Sqft $223
MLS Listing ID 72391911
Sold Date 12/28/18
Style Ranch
Bedrooms 3
Full Baths 2
Half Baths 1
HOA Y/N false
Year Built 1972
Annual Tax Amount $5,503
Tax Year 2018
Lot Size 0.380 Acres
Acres 0.38
Property Sub-Type Single Family Residence
Property Description
Situated off the Center in Neighborhood setting, this oversized Ranch style home offers many amenities for 1 level living. Hardwood floors throughout the main living area including the 3 season porch; neutral painted walls, fireplaced family room with French doors to Enclosed porch for family and friends entertaining. The BRs have double closets are all nice sized. All baths have been updated. The roof is 2 yrs old, the exterior painted in 2017, replacement windows in 90% of home. The stone walkway and wall were professionally added for a welcoming entrance. Perennial gardens abound in this treelined private yard The basement has a playroom/ man cave which is not part of the square footage but gives extra space for kids and guys alike/pellet stove.There is still ample unfinished storage space in the basement, also a walkout. The heating system is about 12 yrs old. Walk to the library, shopping, post office and Medical Center. Cul de sac end of street. Hiway access w/o going thru town.
Location
State MA
County Worcester
Zoning Residentia
Direction Malden to Driftwood left onto Meadow wood or Main Street to Raymond to Meadowwood
Rooms
Family Room Flooring - Hardwood, French Doors, Recessed Lighting
Basement Full, Partially Finished, Walk-Out Access, Interior Entry
Primary Bedroom Level First
Dining Room Flooring - Hardwood, Window(s) - Picture, Wainscoting
Kitchen Dining Area, Remodeled
Interior
Interior Features Closet, Open Floorplan, Play Room
Heating Baseboard, Oil
Cooling None, Whole House Fan
Flooring Tile, Carpet, Hardwood, Flooring - Wall to Wall Carpet
Fireplaces Number 1
Fireplaces Type Family Room
Appliance Range, Dishwasher, Microwave, Refrigerator, Washer, Dryer, Tank Water Heaterless, Utility Connections for Electric Range
Laundry First Floor
Exterior
Exterior Feature Professional Landscaping, Garden
Garage Spaces 2.0
Community Features Shopping, Pool, Medical Facility, Highway Access, House of Worship, Public School, Sidewalks
Utilities Available for Electric Range
Roof Type Shingle
Total Parking Spaces 4
Garage Yes
Building
Lot Description Cul-De-Sac, Wooded
Foundation Concrete Perimeter
Sewer Public Sewer
Water Public
Architectural Style Ranch
Schools
Elementary Schools Dawson
Middle Schools Mount View
High Schools Wachusett Reg
Read Less
Want to know what your home might be worth? Contact us for a FREE valuation!

Our team is ready to help you sell your home for the highest possible price ASAP
Bought with Katherine Larose • Keller Williams Realty Greater Worcester





