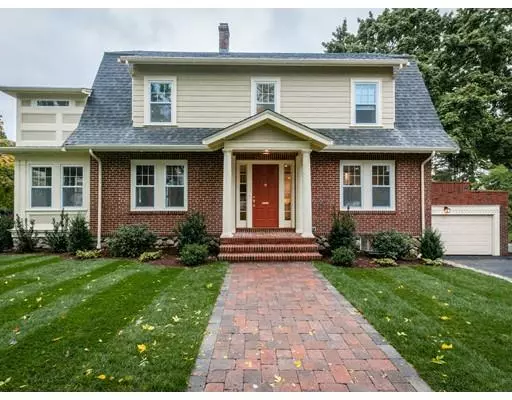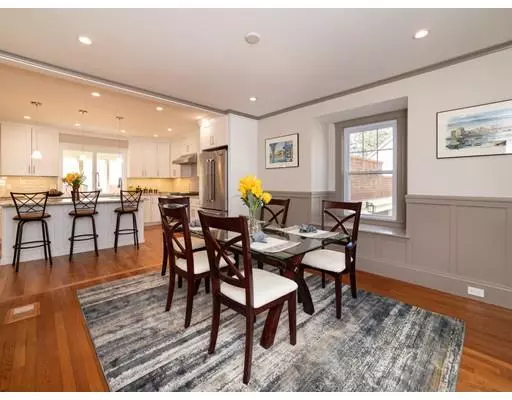$1,399,000
$1,399,900
0.1%For more information regarding the value of a property, please contact us for a free consultation.
331 Common Street Belmont, MA 02478
4 Beds
3.5 Baths
2,924 SqFt
Key Details
Sold Price $1,399,000
Property Type Single Family Home
Sub Type Single Family Residence
Listing Status Sold
Purchase Type For Sale
Square Footage 2,924 sqft
Price per Sqft $478
Subdivision Cushing Square
MLS Listing ID 72395164
Sold Date 06/27/19
Style Colonial, Gambrel /Dutch
Bedrooms 4
Full Baths 3
Half Baths 1
HOA Y/N false
Year Built 1925
Annual Tax Amount $10,876
Tax Year 2019
Lot Size 6,098 Sqft
Acres 0.14
Property Sub-Type Single Family Residence
Property Description
Completely renovated 9 room, 4 bedroom, 3 1/2 bath gem! As you enter the large foyer, take in the bright and beautiful lines of this home with its lovely detail and thoughtful touches. You'll love its unique center staircase, sun-filled rooms, gleaming hardwood floors, recessed lighting, and detailed moldings. The fully applianced center island gourmet kitchen will make entertaining a treat! An oversized sun room will delight you with its convenient exterior access. Upstairs you'll enjoy 3 large bedrooms, including an incredible master bedroom suite with a huge custom walk-in closet, 2 additional closets, and a private bath with radiant flooring, plus a full family bathroom with double sinks. The top floor offers a 4th bedroom with its own full bath. The basement has delightfully high ceilings and expansion potential. All this on beautifully landscaped corner lot with a paver walkway and 2 car garage on a double-width driveway. Short walk to Cushing Sq shops, bus, schools & more
Location
State MA
County Middlesex
Zoning SC
Direction Corner of Horace
Rooms
Basement Full
Primary Bedroom Level Main
Dining Room Flooring - Hardwood, Chair Rail, Open Floorplan, Recessed Lighting
Kitchen Bathroom - Half, Dining Area, Countertops - Stone/Granite/Solid, Kitchen Island, Cabinets - Upgraded, Open Floorplan, Recessed Lighting, Remodeled, Stainless Steel Appliances
Interior
Interior Features Closet, Recessed Lighting, Entrance Foyer, Mud Room, Sun Room
Heating Central, Forced Air, Natural Gas
Cooling Central Air, Dual
Flooring Hardwood, Flooring - Hardwood
Fireplaces Number 1
Fireplaces Type Living Room
Appliance Range, Dishwasher, Disposal, Refrigerator, Gas Water Heater, Utility Connections for Gas Range
Exterior
Exterior Feature Rain Gutters, Professional Landscaping, Sprinkler System, Decorative Lighting, Stone Wall
Garage Spaces 2.0
Community Features Public Transportation, Shopping, Park, Public School, Sidewalks
Utilities Available for Gas Range
Roof Type Shingle
Total Parking Spaces 2
Garage Yes
Building
Lot Description Corner Lot, Level
Foundation Concrete Perimeter, Stone, Irregular
Sewer Public Sewer
Water Public
Architectural Style Colonial, Gambrel /Dutch
Schools
Middle Schools Chenery
High Schools Belmont
Read Less
Want to know what your home might be worth? Contact us for a FREE valuation!

Our team is ready to help you sell your home for the highest possible price ASAP
Bought with Philip J. Vita • Leading Edge Real Estate





