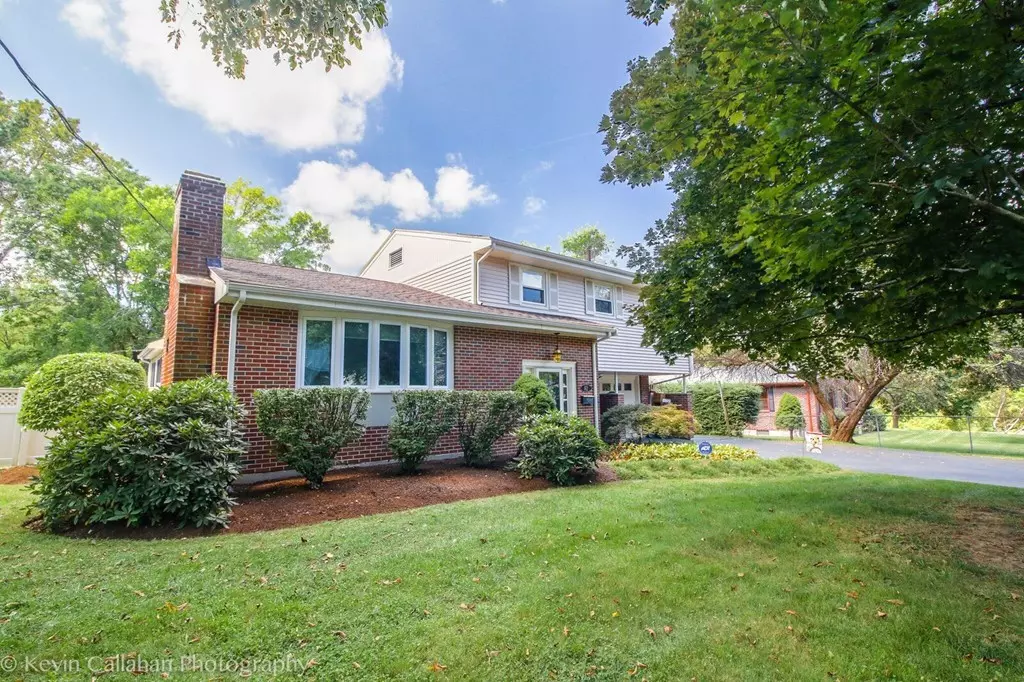$435,000
$424,900
2.4%For more information regarding the value of a property, please contact us for a free consultation.
62 Highland St Franklin, MA 02038
3 Beds
2.5 Baths
1,700 SqFt
Key Details
Sold Price $435,000
Property Type Single Family Home
Sub Type Single Family Residence
Listing Status Sold
Purchase Type For Sale
Square Footage 1,700 sqft
Price per Sqft $255
MLS Listing ID 72396118
Sold Date 10/30/18
Bedrooms 3
Full Baths 2
Half Baths 1
HOA Y/N false
Year Built 1960
Annual Tax Amount $5,065
Tax Year 2018
Lot Size 0.370 Acres
Acres 0.37
Property Sub-Type Single Family Residence
Property Description
The sweetest offering in Franklin. A bright spacious foyer draws you right into this very special 9 room multi-level home. Dramatic and sun filled living room opens to formal dining space. Find 3 generous bedrooms, 2 full nicely renovated baths plus additional office on 2nd floor. Warm tones in the kitchen make it very inviting with Hickory cabinets to ceiling, granite countertops, built in desk (great space to do homework) and stainless appliances. 1st floor family room, laundry and 1/2 bath. And...the piece de resistance...a 13 x 14 sun room overlooking a beautifully landscaped fenced in yard with inground pool. This home offers new ductless mini split a/c. Pride of ownership evident throughout this home leaves nothing to do but move in. Located in a convenient neighborhood, close to schools, town. Under 1 mile to Boston commuter rail station.
Location
State MA
County Norfolk
Zoning res
Direction Oak to Highland or Lincoln to Highland.
Rooms
Family Room Flooring - Wall to Wall Carpet
Basement Full, Interior Entry, Sump Pump, Concrete
Dining Room Flooring - Wood, Open Floorplan
Kitchen Flooring - Stone/Ceramic Tile, Window(s) - Picture, Dining Area, Countertops - Stone/Granite/Solid, Cabinets - Upgraded, Stainless Steel Appliances
Interior
Interior Features Slider, Office, Sun Room
Heating Baseboard, Natural Gas
Cooling Central Air, Wall Unit(s), ENERGY STAR Qualified Equipment, Other
Flooring Wood, Tile, Carpet, Flooring - Wall to Wall Carpet
Fireplaces Number 1
Fireplaces Type Living Room
Appliance Range, Dishwasher, Microwave, Refrigerator, Gas Water Heater, Tank Water Heater, Leased Heater, Utility Connections for Electric Range, Utility Connections for Electric Oven
Laundry Flooring - Stone/Ceramic Tile, Main Level, First Floor
Exterior
Exterior Feature Rain Gutters, Storage, Professional Landscaping, Fruit Trees, Garden
Garage Spaces 1.0
Fence Fenced/Enclosed, Fenced
Pool In Ground
Community Features Public Transportation, Shopping, Pool, Tennis Court(s), Walk/Jog Trails, Golf, Medical Facility, Laundromat, Bike Path, Conservation Area, Highway Access, House of Worship, Private School, Public School, T-Station, University, Sidewalks
Utilities Available for Electric Range, for Electric Oven
Roof Type Shingle
Total Parking Spaces 5
Garage Yes
Private Pool true
Building
Lot Description Level
Foundation Concrete Perimeter
Sewer Public Sewer
Water Public
Others
Senior Community false
Read Less
Want to know what your home might be worth? Contact us for a FREE valuation!

Our team is ready to help you sell your home for the highest possible price ASAP
Bought with Craig Carey • Carey Realty Group, Inc. - Boston





