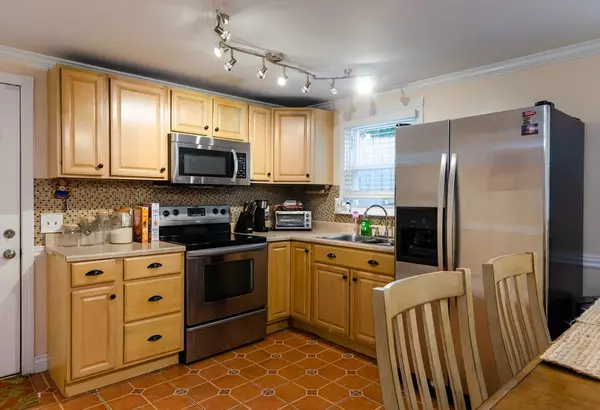$289,900
$289,000
0.3%For more information regarding the value of a property, please contact us for a free consultation.
20 Texas Ave Lawrence, MA 01841
3 Beds
1 Bath
1,368 SqFt
Key Details
Sold Price $289,900
Property Type Single Family Home
Sub Type Single Family Residence
Listing Status Sold
Purchase Type For Sale
Square Footage 1,368 sqft
Price per Sqft $211
MLS Listing ID 72397050
Sold Date 10/31/18
Style Cape
Bedrooms 3
Full Baths 1
Year Built 1960
Annual Tax Amount $2,695
Tax Year 2018
Property Sub-Type Single Family Residence
Property Description
This charming Cape will welcome you in! Beautiful Curb appeal as you walk up the steps w/roses & other perennials. The covered deck w/lead you to a large kitchen w/updated cabinets, double stainless steel sink & tile flooring. Plenty of area for dining & open floor for entertaining. The living room offers hardwood flooring and large picture window. The full bathrm has been updated & offers tile flooring/walls & a double sink. Master bedrm & 2nd bedrm both offer wall to wall carpeting and light and bright space. As you go up to the 2nd floor there is hardwd flooring & your 3rd bedrm or make this your master suite & sitting room or additional 4th bedroom, so much potential!!! As we go down to the basement you will find the access to the garage under & a beautifully finished LL. This space offers just a cozy space for in home office, playroom etc. New flooring, fresh paint & laundry rm w/slop sink. Beautiful yard w/patio for enjoying those cool fall evenings! Truly a move in home.
Location
State MA
County Essex
Zoning R2
Direction Riverside Dr to Ames to Texas
Rooms
Basement Full, Partially Finished, Garage Access
Primary Bedroom Level First
Kitchen Flooring - Stone/Ceramic Tile, Dining Area
Interior
Interior Features Play Room
Heating Baseboard, Natural Gas
Cooling None
Flooring Vinyl, Hardwood
Appliance Range, Microwave, Refrigerator, Washer, Dryer
Laundry In Basement
Exterior
Garage Spaces 1.0
Community Features Public Transportation, Medical Facility, Public School
Roof Type Shingle
Total Parking Spaces 2
Garage Yes
Building
Lot Description Level
Foundation Concrete Perimeter
Sewer Public Sewer
Water Public
Architectural Style Cape
Read Less
Want to know what your home might be worth? Contact us for a FREE valuation!

Our team is ready to help you sell your home for the highest possible price ASAP
Bought with Treetop Group • Keller Williams Realty





