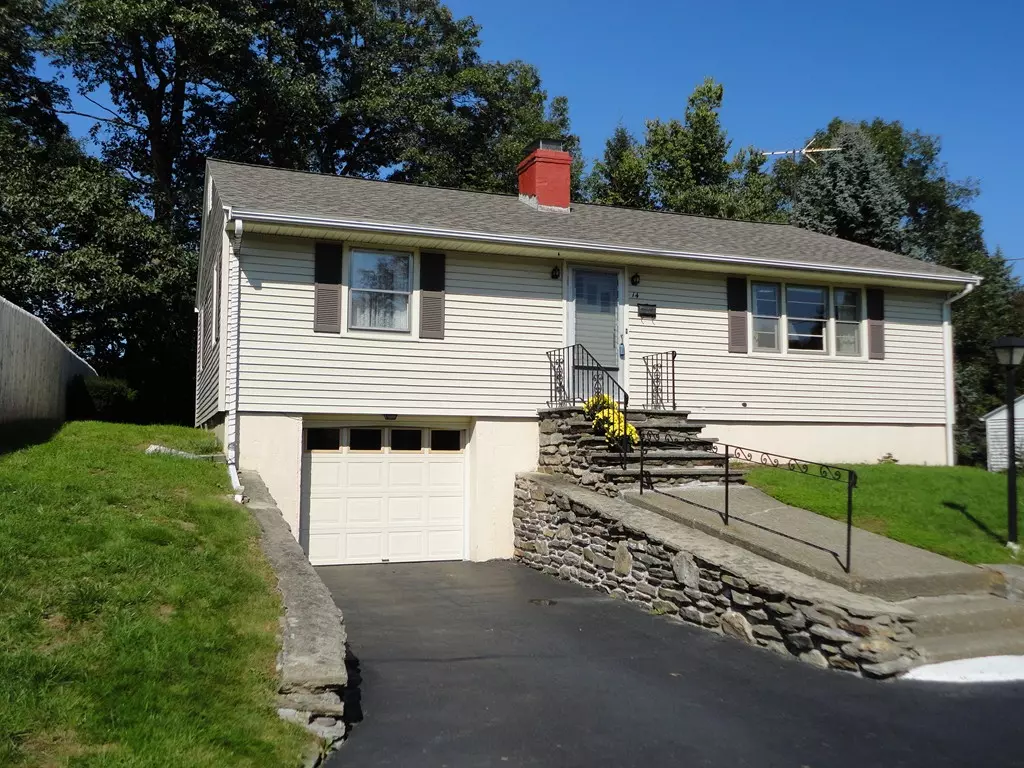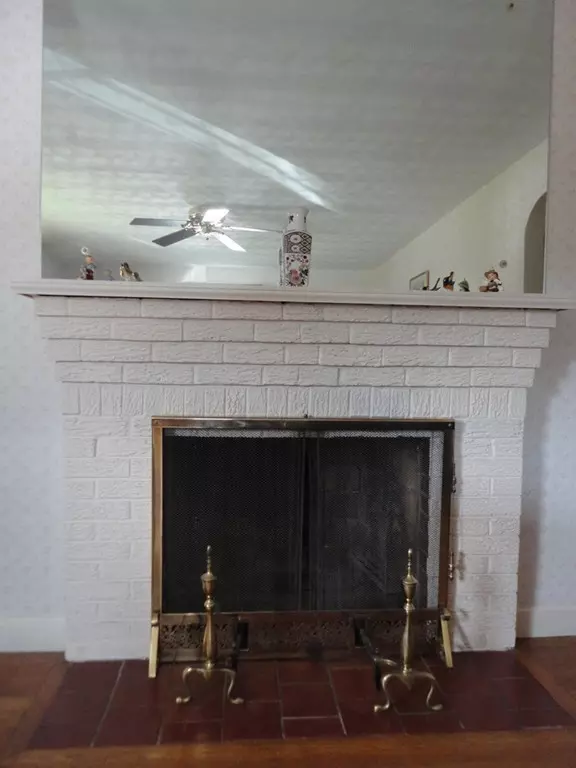$239,900
$249,900
4.0%For more information regarding the value of a property, please contact us for a free consultation.
14 Frederickson Avenue Holden, MA 01522
3 Beds
1 Bath
1,230 SqFt
Key Details
Sold Price $239,900
Property Type Single Family Home
Sub Type Single Family Residence
Listing Status Sold
Purchase Type For Sale
Square Footage 1,230 sqft
Price per Sqft $195
MLS Listing ID 72397249
Sold Date 11/13/18
Style Ranch, Raised Ranch
Bedrooms 3
Full Baths 1
HOA Y/N false
Year Built 1954
Annual Tax Amount $3,159
Tax Year 2018
Lot Size 7,405 Sqft
Acres 0.17
Property Sub-Type Single Family Residence
Property Description
Located on the Holden-Worcester line! Close to highways & shopping! This adorable 3 bedroom raised-ranch offers hardwoods thru-out, a spacious living room with a fireplace & an eat-in kitchen that opens to a porch/mudroom with a side entry. The laundry is in the basement & there is plenty of additional storage, or if you need more space, it can be finished! (There is a wall mounted electric heater & also HWBB heat with shut-off zones.) The hot water tank is 3 years old, the oil tank was replaced recently in addition to the oil line. There are 100 amp circuit breakers & a ProTran generator panel - seller will include the generator! The exterior offers no maintenance vinyl siding, a stone wall in front & plenty of parking. The garage is oversized and offers more storage area if needed.
Location
State MA
County Worcester
Zoning R-15
Direction Off Holden Street on the Worcester line
Rooms
Basement Full, Interior Entry, Garage Access
Primary Bedroom Level First
Kitchen Flooring - Vinyl, Dining Area, Exterior Access
Interior
Interior Features Mud Room
Heating Baseboard, Oil
Cooling Wall Unit(s)
Flooring Tile, Vinyl, Carpet, Hardwood, Flooring - Wall to Wall Carpet
Fireplaces Number 1
Fireplaces Type Living Room
Appliance Range, Refrigerator, Washer, Dryer, Tank Water Heater, Utility Connections for Electric Range, Utility Connections for Electric Dryer
Laundry In Basement, Washer Hookup
Exterior
Exterior Feature Rain Gutters
Garage Spaces 1.0
Community Features Public Transportation, Highway Access, House of Worship, Public School
Utilities Available for Electric Range, for Electric Dryer, Washer Hookup
Roof Type Shingle
Total Parking Spaces 5
Garage Yes
Building
Lot Description Gentle Sloping
Foundation Concrete Perimeter
Sewer Public Sewer
Water Public
Architectural Style Ranch, Raised Ranch
Schools
High Schools Wachusett
Others
Senior Community false
Read Less
Want to know what your home might be worth? Contact us for a FREE valuation!

Our team is ready to help you sell your home for the highest possible price ASAP
Bought with Andrew Daggett • Lamacchia Realty, Inc.





