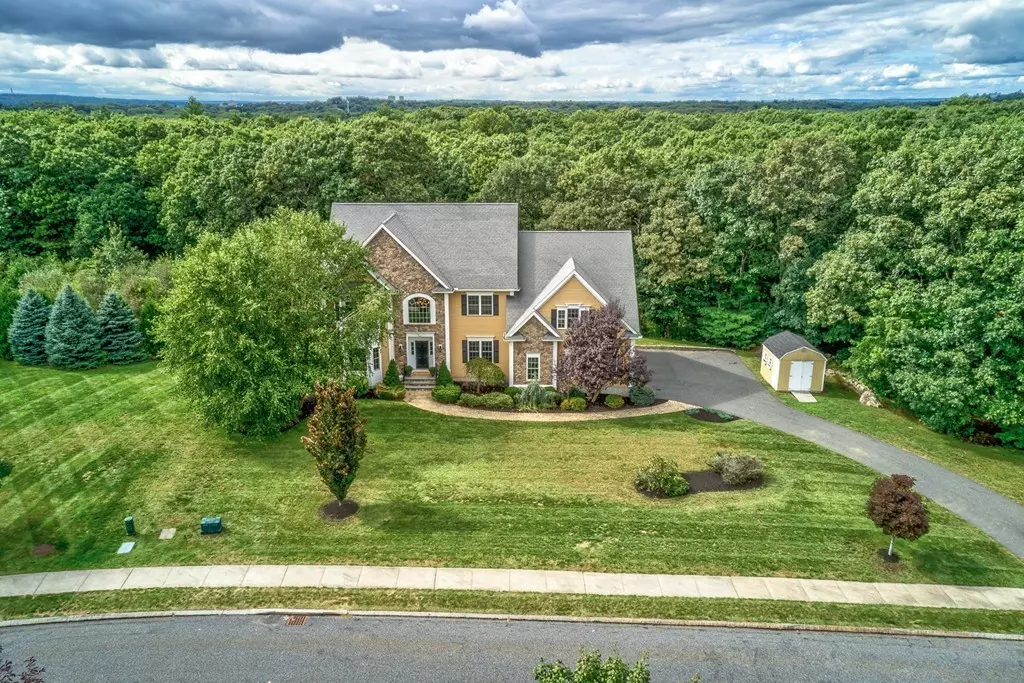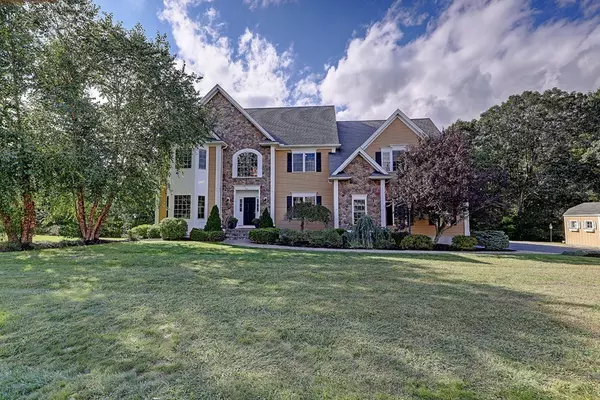$806,750
$819,000
1.5%For more information regarding the value of a property, please contact us for a free consultation.
5 Dutchess Road Franklin, MA 02038
5 Beds
3.5 Baths
4,628 SqFt
Key Details
Sold Price $806,750
Property Type Single Family Home
Sub Type Single Family Residence
Listing Status Sold
Purchase Type For Sale
Square Footage 4,628 sqft
Price per Sqft $174
Subdivision Rosa Estates
MLS Listing ID 72397618
Sold Date 10/24/18
Style Colonial
Bedrooms 5
Full Baths 3
Half Baths 1
HOA Y/N false
Year Built 2006
Annual Tax Amount $10,258
Tax Year 2018
Lot Size 0.890 Acres
Acres 0.89
Property Sub-Type Single Family Residence
Property Description
Contemporary Colonial with oversized 3 car garage. Grand foyer with a sweeping curved staircase. Recently redone hardwoods throughout the main level, stairs and upstairs hallway. French doors to office or den, formal living room with beautiful bay window leading to a formal dining room. These rooms have custom coffered ceilings with recessed lighting. Large kitchen with custom cherry cabinets, a large granite island with sink, stainless steel appliances. A large eating area with slider, half bath, large walk in pantry, and coat closet. Cathedral family room with skylights and gas fireplace. Large deck and Patio. Four+ bedrooms, upstairs laundry area, three baths. Finished basement with play area. Large workshop in basement. Large storage shed. Many amenities such as a whole house sound system, home alarm, central vac, 3 zone oil hydro-air heating , central air, new hot water tank, propane for cooking and fireplaces, and underground sprinklers.
Location
State MA
County Norfolk
Zoning Res
Direction Take Route 140 or Chestnut St. to Jordan Road, turn into Dutchess, 1st house on right.
Rooms
Family Room Cathedral Ceiling(s), Ceiling Fan(s), Flooring - Hardwood
Basement Full, Finished, Interior Entry, Bulkhead, Radon Remediation System
Primary Bedroom Level Second
Dining Room Coffered Ceiling(s)
Kitchen Closet, Flooring - Wood, Dining Area, Pantry, Kitchen Island, Slider, Stainless Steel Appliances
Interior
Interior Features Bathroom - Full, Bathroom - Tiled With Shower Stall, Ceiling - Coffered, Bathroom, Home Office, Play Room, Central Vacuum, Wired for Sound
Heating Central, Oil, Hydro Air
Cooling Central Air, 3 or More
Flooring Tile, Carpet, Hardwood, Flooring - Hardwood
Fireplaces Number 2
Fireplaces Type Family Room, Master Bedroom
Appliance Range, Oven, Dishwasher, Disposal, Microwave, Refrigerator, Washer, Dryer, Vacuum System, Wine Cooler, Oil Water Heater, Tank Water Heater, Plumbed For Ice Maker, Utility Connections for Gas Range, Utility Connections for Electric Oven
Laundry Electric Dryer Hookup, Washer Hookup, Second Floor
Exterior
Exterior Feature Rain Gutters, Storage, Professional Landscaping, Sprinkler System, Decorative Lighting
Garage Spaces 3.0
Fence Fenced
Community Features Shopping, Pool, Tennis Court(s), Park, Walk/Jog Trails, Golf, Conservation Area, Highway Access, Public School, T-Station, University, Sidewalks
Utilities Available for Gas Range, for Electric Oven, Icemaker Connection
Roof Type Shingle
Total Parking Spaces 6
Garage Yes
Building
Lot Description Cul-De-Sac, Corner Lot, Wooded, Easements
Foundation Concrete Perimeter
Sewer Private Sewer
Water Public
Architectural Style Colonial
Schools
Elementary Schools Parmenter
Middle Schools Remington
High Schools Franklin
Others
Senior Community false
Read Less
Want to know what your home might be worth? Contact us for a FREE valuation!

Our team is ready to help you sell your home for the highest possible price ASAP
Bought with John Boyle • LandVest, Inc.





