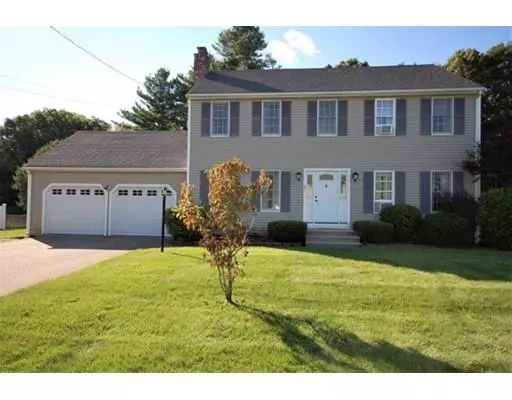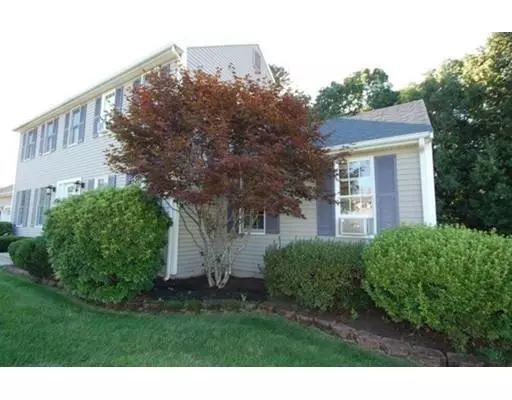$440,000
$450,000
2.2%For more information regarding the value of a property, please contact us for a free consultation.
57 Deer Run Rd Bellingham, MA 02019
3 Beds
2 Baths
1,964 SqFt
Key Details
Sold Price $440,000
Property Type Single Family Home
Sub Type Single Family Residence
Listing Status Sold
Purchase Type For Sale
Square Footage 1,964 sqft
Price per Sqft $224
MLS Listing ID 72397717
Sold Date 11/27/18
Style Colonial
Bedrooms 3
Full Baths 2
Year Built 1998
Annual Tax Amount $5,444
Tax Year 2018
Lot Size 0.570 Acres
Acres 0.57
Property Description
Charming 3-bedroom colonial you won’t want to miss! This well maintained home is perfect for entertaining or quiet family time. Great floor plan with the kitchen and dining room open to each other. Kitchen features hardwood floor, newer stainless steel appliances (2015/16), a dining area and a spacious island for your morning coffee/breakfast. The kitchen has sliders leading to the beautiful pool/patio area with plenty of space for patio furniture and grill. Off of the kitchen/dining room is a spacious family room with a cathedral ceiling. Upstairs the master bedroom has a walk in closet and a beautiful Hollywood bath, with marble floor and creatively tiled tub/spa for relaxing. Well-manicured backyard. Private well for the irrigation system, outdoor water use and pool. 2 car garage, wood burning fireplace, fenced in back yard and neighborhood setting make this a must see!! All set for you to move right in!
Location
State MA
County Norfolk
Zoning RES
Direction Pulaski Blvd to Deer Run
Rooms
Family Room Flooring - Wall to Wall Carpet, Window(s) - Bay/Bow/Box, Cable Hookup, Exterior Access, Open Floorplan
Basement Full
Primary Bedroom Level Second
Dining Room Flooring - Hardwood, Chair Rail, Open Floorplan
Kitchen Flooring - Hardwood, Dining Area, Countertops - Stone/Granite/Solid, Kitchen Island, Exterior Access, Open Floorplan
Interior
Heating Baseboard
Cooling Window Unit(s)
Flooring Carpet, Marble, Hardwood
Fireplaces Number 1
Fireplaces Type Living Room
Appliance Oven, Dishwasher, Microwave, Refrigerator, Washer, Dryer, Oil Water Heater, Utility Connections for Electric Range, Utility Connections for Electric Oven, Utility Connections for Electric Dryer
Exterior
Exterior Feature Storage, Sprinkler System
Garage Spaces 2.0
Fence Fenced/Enclosed, Fenced
Pool In Ground
Community Features Public Transportation, Shopping, Park, Golf, Medical Facility, Highway Access, House of Worship, Public School
Utilities Available for Electric Range, for Electric Oven, for Electric Dryer
Waterfront false
Roof Type Shingle
Total Parking Spaces 4
Garage Yes
Private Pool true
Building
Lot Description Level
Foundation Concrete Perimeter
Sewer Public Sewer
Water Public, Private
Schools
Elementary Schools South
Middle Schools Bell. Middle
High Schools Bellingham High
Others
Senior Community false
Read Less
Want to know what your home might be worth? Contact us for a FREE valuation!

Our team is ready to help you sell your home for the highest possible price ASAP
Bought with Chinatti Realty Group • Cameron Prestige, LLC






