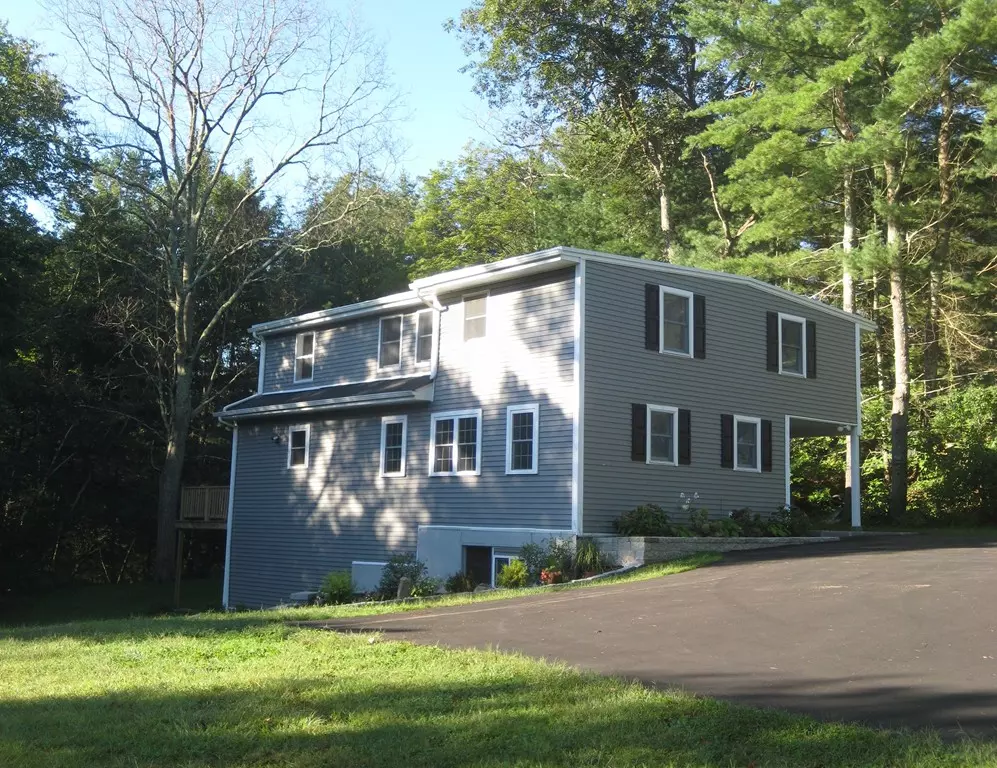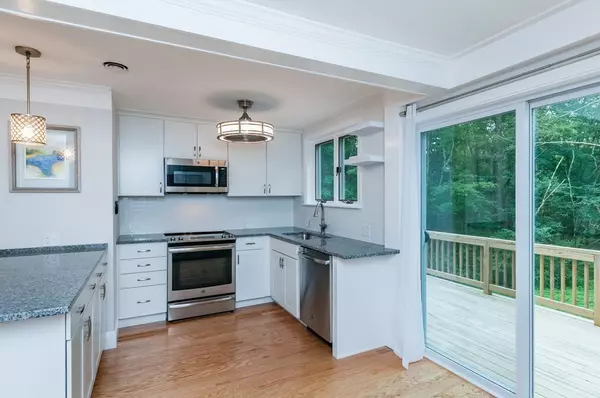$400,000
$399,900
For more information regarding the value of a property, please contact us for a free consultation.
31 Blackmar St Bellingham, MA 02019
4 Beds
3 Baths
2,506 SqFt
Key Details
Sold Price $400,000
Property Type Single Family Home
Sub Type Single Family Residence
Listing Status Sold
Purchase Type For Sale
Square Footage 2,506 sqft
Price per Sqft $159
Subdivision Silver Lake
MLS Listing ID 72398245
Sold Date 11/28/18
Style Contemporary
Bedrooms 4
Full Baths 3
Year Built 1953
Annual Tax Amount $3,990
Tax Year 2018
Lot Size 1.080 Acres
Acres 1.08
Property Sub-Type Single Family Residence
Property Description
Gorgeously renovated contemporary home tucked away on one acre of delightful privacy in Bellingham's Silver Lake waterfront community – walk to town beach and recreation area, enjoy boating and fishing, easy drive to commuter rail, shopping and services! Brand new eat-in kitchen glows with white cabinets, granite counters, tile backsplash, peninsula with breakfast bar and pendant lighting. All new stainless steel appliances! Large walk-in pantry, slider to 34 ft X 9 ft deck overlooking level rear yard. 23 ft x 14 ft family room adjoins 1st floor bedroom with walk-in closet; makes a great home office! Full tile bath and separate laundry room complete the 1st floor. Upstairs are 3 spacious bedrooms and 2 new tile bathrooms. Master bath has pretty sandstone vessel sink. Lots of storage in kneewall attic & in full walkout basement; additional storage area at side of home for lawnmower, tools, workshop. New roof, new electrical service, new central vac. No maintenance vinyl siding!
Location
State MA
County Norfolk
Zoning res
Direction Cross Street to Blackmar
Rooms
Family Room Flooring - Hardwood
Basement Full, Walk-Out Access, Concrete, Unfinished
Primary Bedroom Level Second
Kitchen Flooring - Hardwood, Dining Area, Pantry, Countertops - Stone/Granite/Solid, Peninsula
Interior
Interior Features Central Vacuum
Heating Baseboard, Oil
Cooling None
Flooring Carpet, Hardwood, Stone / Slate
Appliance Range, Microwave, Refrigerator, Electric Water Heater, Tank Water Heater, Utility Connections for Electric Range
Laundry Flooring - Stone/Ceramic Tile, First Floor
Exterior
Community Features Shopping, Walk/Jog Trails, Medical Facility, Bike Path, Conservation Area, Highway Access, Public School, T-Station, Other
Utilities Available for Electric Range
Waterfront Description Beach Front, Lake/Pond, 1/10 to 3/10 To Beach, Beach Ownership(Public)
Roof Type Shingle, Rubber
Total Parking Spaces 4
Garage No
Building
Lot Description Wooded, Level
Foundation Concrete Perimeter
Sewer Private Sewer
Water Public
Architectural Style Contemporary
Read Less
Want to know what your home might be worth? Contact us for a FREE valuation!

Our team is ready to help you sell your home for the highest possible price ASAP
Bought with The Liberty Group • eXp Realty





