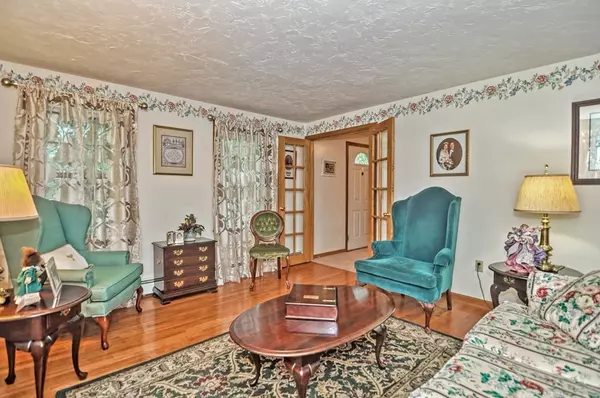$479,900
$479,900
For more information regarding the value of a property, please contact us for a free consultation.
29 Hilltop Drive Bellingham, MA 02019
4 Beds
2.5 Baths
2,487 SqFt
Key Details
Sold Price $479,900
Property Type Single Family Home
Sub Type Single Family Residence
Listing Status Sold
Purchase Type For Sale
Square Footage 2,487 sqft
Price per Sqft $192
MLS Listing ID 72398248
Sold Date 11/27/18
Style Garrison
Bedrooms 4
Full Baths 2
Half Baths 1
HOA Y/N false
Year Built 1985
Annual Tax Amount $5,594
Tax Year 2018
Lot Size 1.000 Acres
Acres 1.0
Property Sub-Type Single Family Residence
Property Description
A charming home, warm & so appealing ! Sunny bay-windowed kit, hardwd fl, new kit cabs w/ self-closing drawers, granite counter w/ "subway tile" back-splash. Quality swivel faucet & double SS sink. Recent SS appliances, recessed lites, kit. dining area . Off kit is handy mud-room to rear yd , washer/dryer enclosure, & separate 1/2 bath w/ granite-top vanity. Hardwd fls enhance inviting dining rm for guests & French door entry to living rm adds elegance. Oversized family rm. w/ vaulted ceiling, pic. windows, brick firepl.w/wood stove. FR leads to 3-Season rm., relaxing wooded view. 2nd fl features bedrms w/ closet organizers, hallway to main bath. Master bedrm w/bath, granite-top vanity, ceramic tile fl. 6 panel solid wd doors in home reflect quality of construction. 3 zone heat, heated gutter helmets for winter , furnace new in 2015. A/C , whole hse indoor humidity control. Electric fence for pets, ADT alarm, New Pro insulated doors & selected windows. Buy now before you miss out !
Location
State MA
County Norfolk
Zoning R-S
Direction Route 126 South, to Hilltop Drive, (vicinity of Chestnut St.)
Rooms
Family Room Cathedral Ceiling(s), Ceiling Fan(s), Beamed Ceilings, Flooring - Wall to Wall Carpet, Window(s) - Picture, French Doors, Cable Hookup, Exterior Access, Open Floorplan
Basement Full, Interior Entry, Garage Access, Sump Pump, Radon Remediation System, Concrete, Unfinished
Primary Bedroom Level Second
Dining Room Flooring - Hardwood
Kitchen Flooring - Hardwood, Window(s) - Bay/Bow/Box, Dining Area, Pantry, Countertops - Stone/Granite/Solid, Cabinets - Upgraded, Recessed Lighting, Remodeled
Interior
Interior Features Ceiling Fan(s), Sun Room
Heating Central, Baseboard, Floor Furnace, Oil
Cooling Central Air
Flooring Tile, Carpet, Hardwood
Fireplaces Number 1
Fireplaces Type Family Room
Appliance Range, Dishwasher, Microwave, Refrigerator, Washer, Dryer, Oil Water Heater, Tank Water Heater, Utility Connections for Electric Range, Utility Connections for Electric Dryer
Laundry Flooring - Stone/Ceramic Tile, Electric Dryer Hookup, Washer Hookup, First Floor
Exterior
Exterior Feature Rain Gutters, Sprinkler System
Garage Spaces 2.0
Fence Invisible
Community Features Public Transportation, Shopping, Walk/Jog Trails, Stable(s), Golf, Medical Facility, Highway Access, House of Worship, Public School, T-Station
Utilities Available for Electric Range, for Electric Dryer, Washer Hookup
Roof Type Shingle
Total Parking Spaces 6
Garage Yes
Building
Lot Description Cul-De-Sac, Wooded, Level
Foundation Concrete Perimeter
Sewer Private Sewer
Water Public
Architectural Style Garrison
Schools
High Schools Bellingham High
Others
Senior Community false
Acceptable Financing Contract
Listing Terms Contract
Read Less
Want to know what your home might be worth? Contact us for a FREE valuation!

Our team is ready to help you sell your home for the highest possible price ASAP
Bought with Richard Gorden • RE/MAX Distinct Advantage





