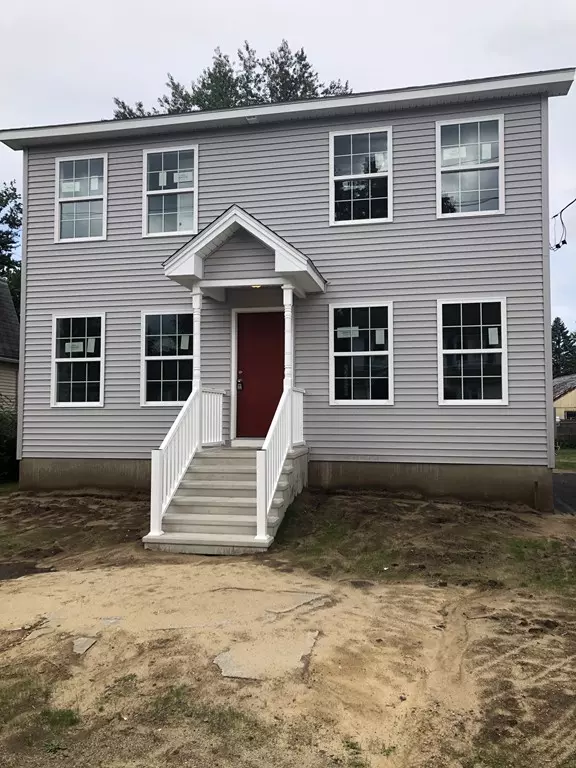$220,000
$220,000
For more information regarding the value of a property, please contact us for a free consultation.
24 Porter Street Springfield, MA 01104
3 Beds
2.5 Baths
1,526 SqFt
Key Details
Sold Price $220,000
Property Type Single Family Home
Sub Type Single Family Residence
Listing Status Sold
Purchase Type For Sale
Square Footage 1,526 sqft
Price per Sqft $144
MLS Listing ID 72398276
Sold Date 10/31/18
Style Colonial
Bedrooms 3
Full Baths 2
Half Baths 1
Year Built 2018
Annual Tax Amount $615
Tax Year 2018
Lot Size 5,662 Sqft
Acres 0.13
Property Sub-Type Single Family Residence
Property Description
WELCOME HOME!!!! Not your average new construction! Come be blown away by the beauty of this stylish 3 bedroom, 2.5 bath colonial in Springfield! Enjoy entertaining in your open concept first floor living area. Gorgeous eat in kitchen features granite countertops, beautiful custom tile flooring, pantry,stainless steel appliances and the ever coveted first floor laundry room/ mud room. Formal dining room and half bath on the main level make hosting large gatherings a breeze! The master bedroom with massive walk in closet gleaming hardwood floors and spa inspired bath with double vanity and walk in shower are the perfect escape after a long day of work! Huge basement with bulkhead doors and high ceilings offer plenty of additional living area potential. Perfect space to add your "man-cave" , game room, home gym, or office!
Location
State MA
County Hampden
Zoning R1
Direction GPS
Rooms
Basement Full, Walk-Out Access, Interior Entry, Bulkhead, Concrete
Primary Bedroom Level Second
Dining Room Flooring - Hardwood
Kitchen Flooring - Stone/Ceramic Tile, Dining Area, Countertops - Stone/Granite/Solid, Deck - Exterior, Exterior Access, Open Floorplan, Recessed Lighting, Stainless Steel Appliances
Interior
Heating Forced Air
Cooling Central Air
Flooring Tile, Carpet, Hardwood
Appliance Range, Dishwasher, Refrigerator, Utility Connections for Gas Range
Laundry Flooring - Stone/Ceramic Tile, First Floor
Exterior
Community Features Public Transportation, Medical Facility, Laundromat, Highway Access, House of Worship, Private School, Public School, University
Utilities Available for Gas Range
Roof Type Shingle
Total Parking Spaces 2
Garage No
Building
Foundation Concrete Perimeter
Sewer Public Sewer
Water Public
Architectural Style Colonial
Read Less
Want to know what your home might be worth? Contact us for a FREE valuation!

Our team is ready to help you sell your home for the highest possible price ASAP
Bought with Marvin Council • The Council Real Estate Group


