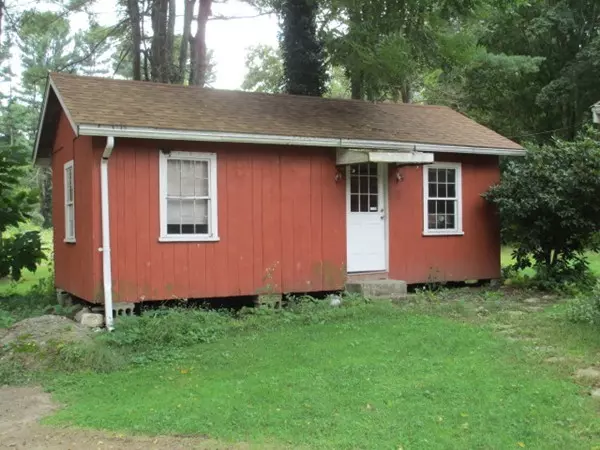$319,500
$319,500
For more information regarding the value of a property, please contact us for a free consultation.
139 New St. Rehoboth, MA 02769
3 Beds
1 Bath
1,368 SqFt
Key Details
Sold Price $319,500
Property Type Single Family Home
Sub Type Single Family Residence
Listing Status Sold
Purchase Type For Sale
Square Footage 1,368 sqft
Price per Sqft $233
Subdivision South Rehoboth
MLS Listing ID 72398886
Sold Date 11/16/18
Style Cape
Bedrooms 3
Full Baths 1
HOA Y/N false
Year Built 1948
Annual Tax Amount $3,445
Tax Year 2018
Lot Size 8.100 Acres
Acres 8.1
Property Description
Charming Country Home built in 1948 on 8.1 acres, move in ready. Home features 3 bedrooms, one on the first floor, two on the second floor with tiled full bath. Kitchen with dining area, formal dining room with window seat, large living room with wood fireplace and window seat, both with bay windows. Hardwood floors throughout except kitchen and bathroom, refinished in 2015. Convenient 15X10 breezeway between the 2 car garage and main house with a enclosed screened in porch off the back of the house with beautiful views of the yard. There have been many improvements to this unique property over the last 10 years including roof, windows, electrical upgrades, lolly columns replaced in basement, furnace, hot water tank, appliances, portable generator and paved driveway. Also, convenient shed/workshop with electric. New 3 bedroom septic system was just completed which gives a new buyer piece of mind having this major component replaced. Call today for private showing!
Location
State MA
County Bristol
Area South Rehoboth
Zoning Res.
Direction From intersection of route 44 (Winthrop St.) & New St., go south on New St, house in on the left.
Rooms
Basement Full, Interior Entry, Bulkhead, Sump Pump, Concrete
Primary Bedroom Level Second
Dining Room Flooring - Hardwood, Window(s) - Bay/Bow/Box
Kitchen Flooring - Vinyl, Dining Area, Countertops - Paper Based, Exterior Access
Interior
Heating Steam, Oil
Cooling None
Flooring Tile, Vinyl, Hardwood
Fireplaces Number 1
Fireplaces Type Living Room
Appliance Range, Dishwasher, Refrigerator, Washer, Dryer, Water Treatment, Water Softener, Oil Water Heater, Electric Water Heater, Tank Water Heater, Tankless Water Heater, Utility Connections for Electric Range, Utility Connections for Electric Dryer
Laundry Electric Dryer Hookup, Washer Hookup, In Basement
Exterior
Exterior Feature Rain Gutters, Storage, Garden, Horses Permitted, Other
Garage Spaces 2.0
Community Features Shopping, Walk/Jog Trails, Stable(s), Golf, Medical Facility, Conservation Area, Highway Access, House of Worship, Private School, Public School, T-Station
Utilities Available for Electric Range, for Electric Dryer, Washer Hookup
Waterfront false
Roof Type Shingle
Total Parking Spaces 4
Garage Yes
Building
Lot Description Wooded, Level
Foundation Block, Irregular
Sewer Private Sewer
Water Private
Schools
Elementary Schools Palmer River
Middle Schools D.L. Beckwith
High Schools D/R Regional
Others
Senior Community false
Read Less
Want to know what your home might be worth? Contact us for a FREE valuation!

Our team is ready to help you sell your home for the highest possible price ASAP
Bought with Holly McCombs Team • RE/MAX Right Choice






