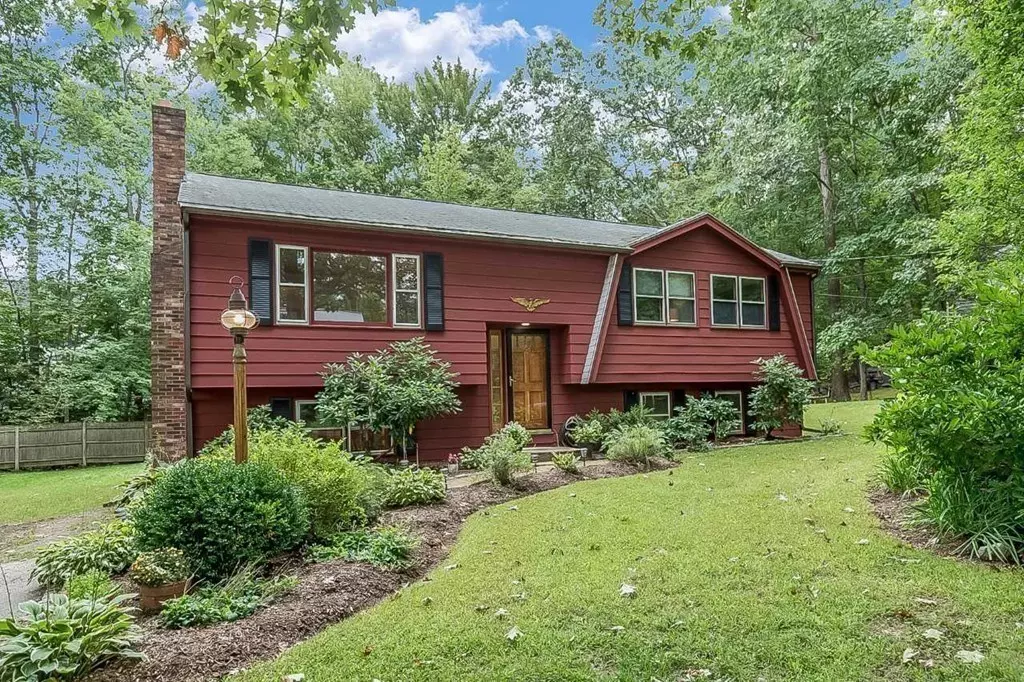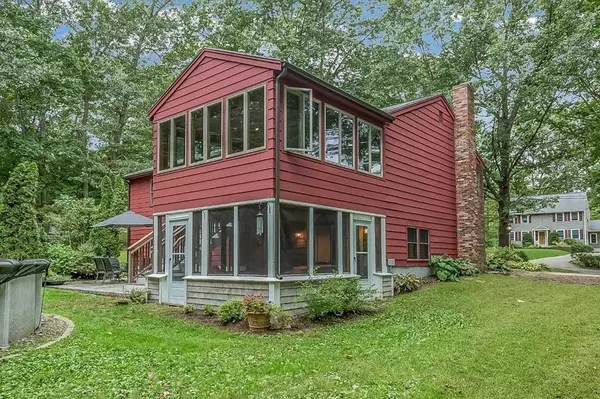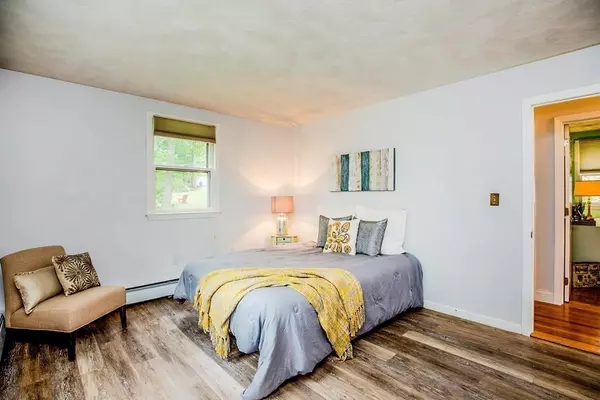$380,000
$367,500
3.4%For more information regarding the value of a property, please contact us for a free consultation.
25 Red Oak Acres St Merrimac, MA 01860
4 Beds
2 Baths
2,300 SqFt
Key Details
Sold Price $380,000
Property Type Single Family Home
Sub Type Single Family Residence
Listing Status Sold
Purchase Type For Sale
Square Footage 2,300 sqft
Price per Sqft $165
MLS Listing ID 72399751
Sold Date 10/26/18
Bedrooms 4
Full Baths 2
Year Built 1979
Annual Tax Amount $4,460
Tax Year 2018
Lot Size 0.480 Acres
Acres 0.48
Property Description
Offers due by 5 today. Nestled back in the well-established neighborhood of RedOak Acres, this classic Raised Ranch offers a little bit of everything! Set amidst a sprawling landscape, this 4 BR/ 2F Bath home has a ton of yard-space & flexible living arrangements. The 2nd level includes: 3 BRs,a full bath, cozy fire-placed living room, open concept kitchen/dining area AND a fabulous 4-season sunroom, beaming w/ tons of natural light via a great wall of Anderson Windows. This magnificent room boasts trendy new flooring as well as access to a HUGE BACK YARD complete w/ a large patio, above ground pool & not 1 but 2 sheds! The finished 1st level provides the 4th Bedroom, another Full Bathroom (w/ marble floors!) a delightful family room(adorned w/ hardwood floors), walk-in-storage closet, study nook & laundry. Just outside is a screened in porch offering additional access to the back yard/patio! All of this in the AWARD WINNING PENTUCKET SCHOOL SYSTEM! Showings available today!
Location
State MA
County Essex
Zoning R
Direction Church St to Harriman to REDOAK ACRES (GPS is accurate)
Rooms
Family Room Walk-In Closet(s), Closet, Flooring - Hardwood, Exterior Access, Remodeled
Basement Full, Finished, Partially Finished, Walk-Out Access, Interior Entry
Primary Bedroom Level First
Dining Room Closet/Cabinets - Custom Built, Open Floorplan
Kitchen Pantry, Open Floorplan, Stainless Steel Appliances
Interior
Interior Features Open Floorplan, Walk-in Storage, Sun Room, Bonus Room
Heating Baseboard
Cooling None
Flooring Tile, Vinyl, Hardwood, Engineered Hardwood
Fireplaces Number 1
Fireplaces Type Living Room
Appliance Range, Dishwasher, Refrigerator, Washer, Dryer, Tank Water Heater
Laundry Walk-in Storage, In Basement
Exterior
Exterior Feature Storage, Garden
Pool Above Ground
Community Features Shopping, Park, Walk/Jog Trails, Conservation Area, Highway Access, Public School, University
Waterfront false
Roof Type Shingle
Total Parking Spaces 5
Garage No
Private Pool true
Building
Lot Description Level
Foundation Block
Sewer Private Sewer
Water Public
Schools
Elementary Schools Sweetsir
Middle Schools Pentucket
High Schools Pentucket
Read Less
Want to know what your home might be worth? Contact us for a FREE valuation!

Our team is ready to help you sell your home for the highest possible price ASAP
Bought with The Forzese Group • RE/MAX On The River, Inc.






