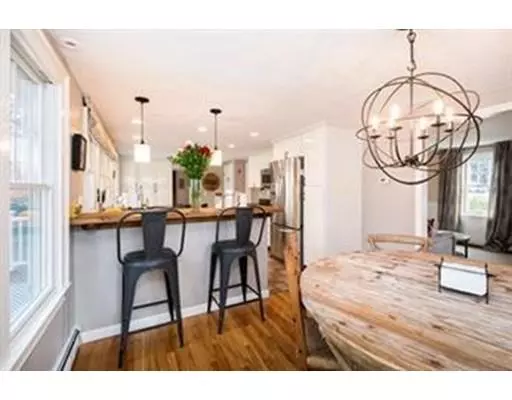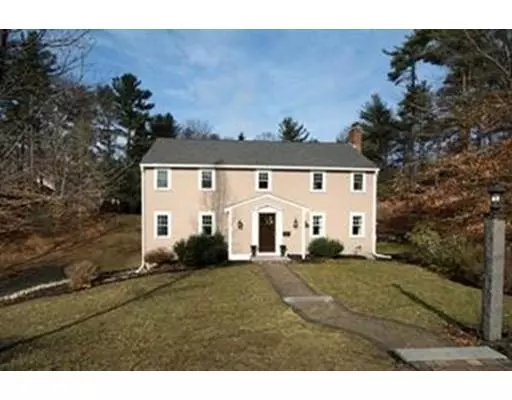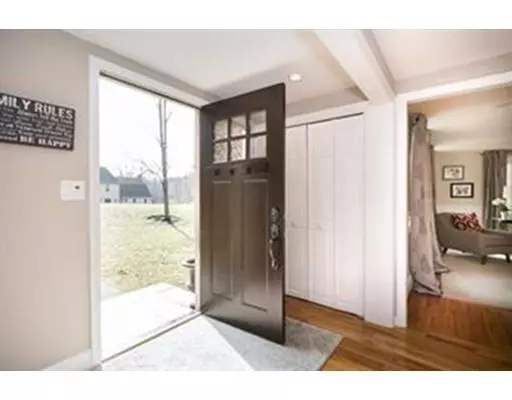$820,000
$844,000
2.8%For more information regarding the value of a property, please contact us for a free consultation.
4 Mill River Ln Hingham, MA 02043
4 Beds
2.5 Baths
2,221 SqFt
Key Details
Sold Price $820,000
Property Type Single Family Home
Sub Type Single Family Residence
Listing Status Sold
Purchase Type For Sale
Square Footage 2,221 sqft
Price per Sqft $369
MLS Listing ID 72400292
Sold Date 05/06/19
Style Colonial
Bedrooms 4
Full Baths 2
Half Baths 1
Year Built 1974
Annual Tax Amount $9,038
Tax Year 2018
Lot Size 0.930 Acres
Acres 0.93
Property Sub-Type Single Family Residence
Property Description
Move right into this beautifully updated center entrance 4 bed, 2.5 bath colonial set on a pretty cul-de-sac. This stunning home features an open floor plan with loads of sunlight streaming in from the new and expanded windows throughout the house. The kitchen has been recently renovated with updated cabinetry, fresh paint and new lighting fixtures. In addition, you will find granite countertops, stainless steel appliances, and sliding doors leading out to a recently expanded, large and maintenance-free composite deck complete with a lovely pergola. The kitchen opens up to a front to back living room with gleaming hardwood floors and fireplace...Perfect for entertaining! All bedrooms have custom closets and the second floor bathroom has been fully renovated. New roof, new central air compressor, and a partially finished walk-out basement with 2 car garage. This home is freshly painted, updated, warm and inviting...It is truly move-in ready!
Location
State MA
County Plymouth
Zoning res
Direction Prospect Street to left on Mill River Lane. It is the tan house on the left.
Rooms
Family Room Flooring - Hardwood
Basement Full, Partially Finished, Interior Entry
Primary Bedroom Level Second
Dining Room Flooring - Hardwood
Kitchen Flooring - Hardwood, Flooring - Laminate, Countertops - Stone/Granite/Solid, Deck - Exterior, Exterior Access, Open Floorplan, Recessed Lighting, Remodeled, Slider, Stainless Steel Appliances, Wine Chiller, Peninsula
Interior
Heating Baseboard, Oil
Cooling Central Air
Flooring Hardwood
Fireplaces Number 1
Fireplaces Type Family Room
Appliance Range, Oven, Dishwasher, Microwave, Refrigerator, Washer, Dryer, Oil Water Heater
Laundry Second Floor
Exterior
Exterior Feature Rain Gutters, Professional Landscaping
Garage Spaces 2.0
Community Features Public Transportation, Shopping, Park, Walk/Jog Trails, Golf, Medical Facility, Bike Path, Conservation Area, Highway Access, House of Worship, Marina, Private School, Public School, T-Station
Waterfront Description Beach Front, Harbor, 1 to 2 Mile To Beach, Beach Ownership(Public)
Roof Type Shingle
Total Parking Spaces 6
Garage Yes
Building
Lot Description Wooded
Foundation Concrete Perimeter
Sewer Private Sewer
Water Public
Architectural Style Colonial
Schools
Elementary Schools South
Middle Schools Hms
High Schools Hhs
Read Less
Want to know what your home might be worth? Contact us for a FREE valuation!

Our team is ready to help you sell your home for the highest possible price ASAP
Bought with Kerrin Rowley • Coldwell Banker Residential Brokerage - Hingham





