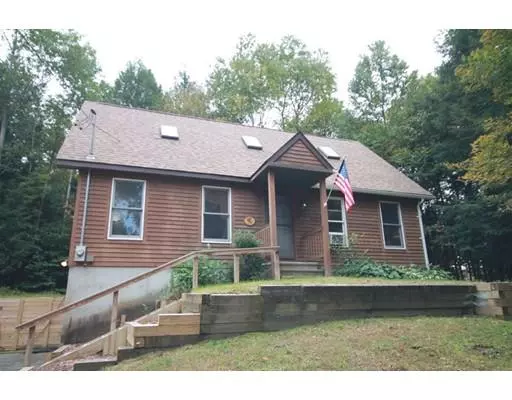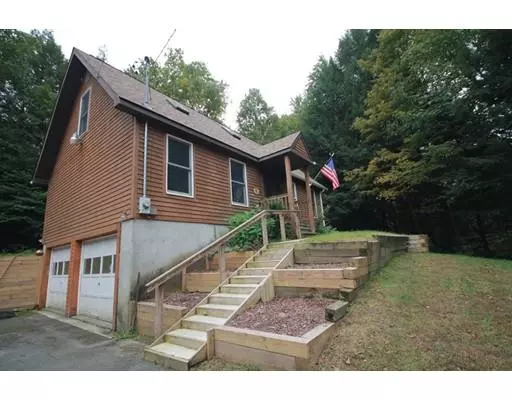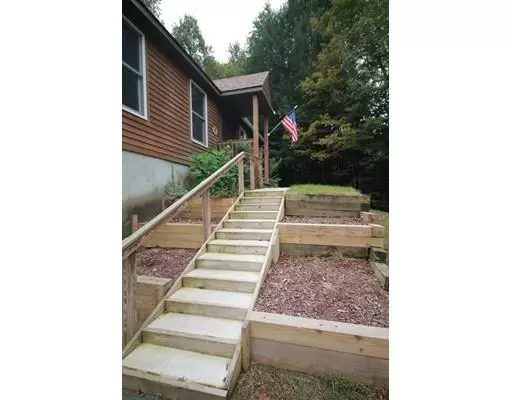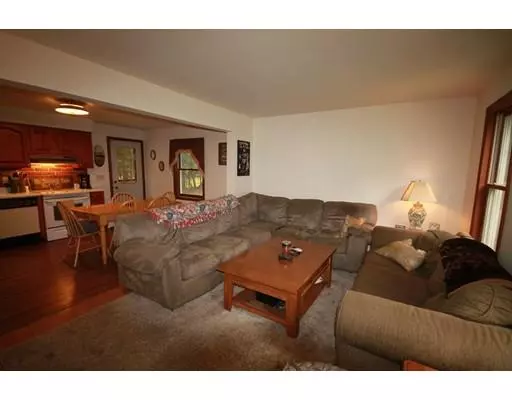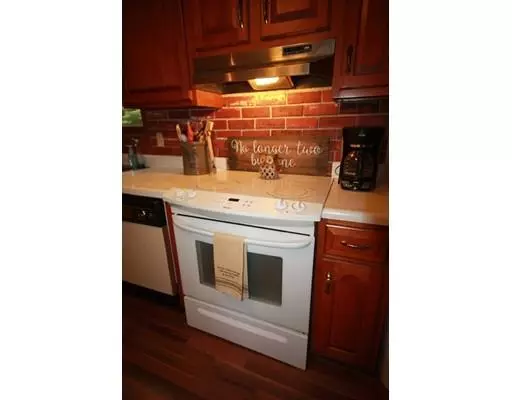$215,500
$214,900
0.3%For more information regarding the value of a property, please contact us for a free consultation.
18 Plainfield Rd Cummington, MA 01026
3 Beds
2 Baths
1,296 SqFt
Key Details
Sold Price $215,500
Property Type Single Family Home
Sub Type Single Family Residence
Listing Status Sold
Purchase Type For Sale
Square Footage 1,296 sqft
Price per Sqft $166
MLS Listing ID 72400893
Sold Date 04/01/19
Style Cape
Bedrooms 3
Full Baths 2
HOA Y/N false
Year Built 1988
Annual Tax Amount $2,853
Tax Year 2018
Lot Size 2.200 Acres
Acres 2.2
Property Sub-Type Single Family Residence
Property Description
Country living at its finest!! This extremely well-cared-for Cummington Cape home allows you the privacy you desire, a lot just perfect for outdoor entertaining & plenty of parking while being set just one minute off of Route 9 for ease and convenience!! Thoughtfully designed front stairs will welcome company with gorgeous flowers & plantings. Inside an open living room-kitchen concept is warm and inviting! Such a clean home with lots of space for whatever meets your needs! Two bedrooms are located on the first floor as well as a main bath with shower/tub. On the second floor are two additional rooms - whether you need an office, a study, a playroom or a nursery!! Skylights allow gorgeous sunlight into the second floor rooms for lots of natural light. The basement is clean, dry and can potentially be fully finished. Plenty of storage & work space in the two-car garage. The one should NOT be overlooked ~ make your commute easier while still enjoying all nature has to offer!!
Location
State MA
County Hampshire
Zoning RR
Direction Route 9 to Main Street to Plainfield Road
Rooms
Basement Full, Interior Entry, Garage Access, Unfinished
Primary Bedroom Level Main
Kitchen Flooring - Laminate, Deck - Exterior, Exterior Access, Open Floorplan
Interior
Interior Features Office
Heating Baseboard, Electric, Propane
Cooling None
Flooring Carpet, Laminate, Flooring - Wall to Wall Carpet
Appliance Range, Dishwasher, Refrigerator, Tank Water Heater, Utility Connections for Electric Oven, Utility Connections for Electric Dryer
Laundry Electric Dryer Hookup, Washer Hookup, In Basement
Exterior
Garage Spaces 2.0
Community Features House of Worship
Utilities Available for Electric Oven, for Electric Dryer, Washer Hookup
Roof Type Shingle
Total Parking Spaces 8
Garage Yes
Building
Lot Description Wooded
Foundation Concrete Perimeter
Sewer Private Sewer
Water Private
Architectural Style Cape
Schools
Elementary Schools Berkshire Trail
Middle Schools Nessacus Reg
High Schools Wahconah Reg Hs
Others
Senior Community false
Read Less
Want to know what your home might be worth? Contact us for a FREE valuation!

Our team is ready to help you sell your home for the highest possible price ASAP
Bought with Non Member • Non Member Office

