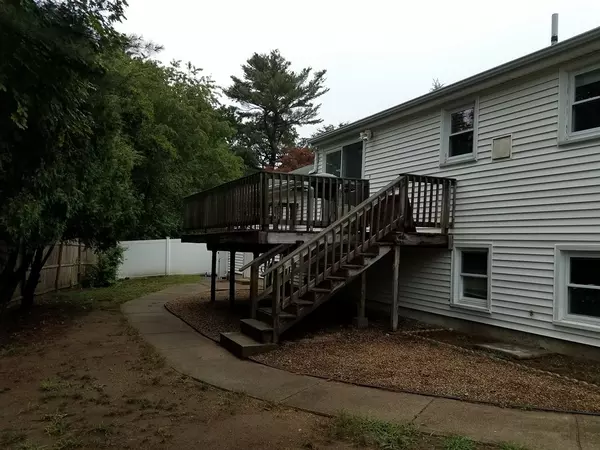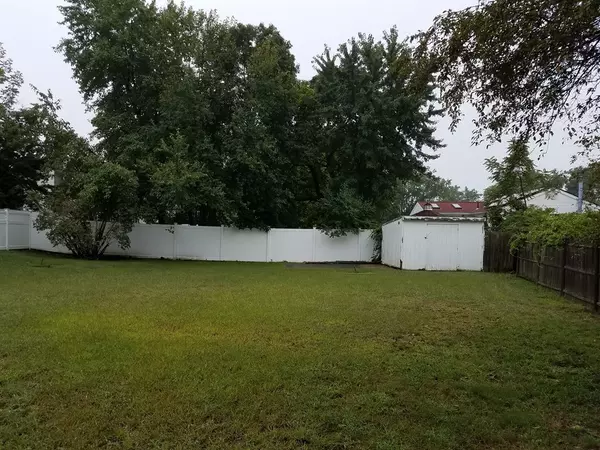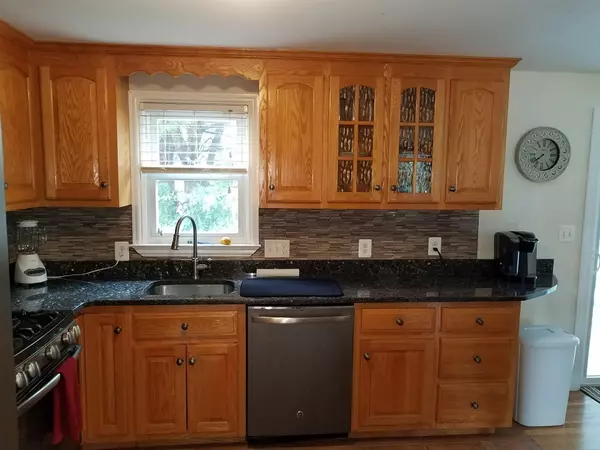$342,500
$349,900
2.1%For more information regarding the value of a property, please contact us for a free consultation.
166 North Main Street Bellingham, MA 02019
3 Beds
1.5 Baths
1,082 SqFt
Key Details
Sold Price $342,500
Property Type Single Family Home
Sub Type Single Family Residence
Listing Status Sold
Purchase Type For Sale
Square Footage 1,082 sqft
Price per Sqft $316
MLS Listing ID 72401016
Sold Date 11/16/18
Bedrooms 3
Full Baths 1
Half Baths 1
Year Built 1972
Annual Tax Amount $3,716
Tax Year 2018
Lot Size 0.470 Acres
Acres 0.47
Property Sub-Type Single Family Residence
Property Description
Come see this wonderful split entry home! Nothing to do but move in and enjoy. Kitchen has stainless steel appliances, newer cabinets and granite countertops. Lovely dining area has sliding door which leads to deck. Three large bedrooms with hardwoods. Replacement windows. New bathroom 2010. All appliances stay with the home! Enjoy the cozy, partially finished lower level with 1/2 bath and fireplace. Two car garage. Town water and sewer. Home has central air and is heated by natural gas. Plenty of storage. You wont believe this spacious, fenced yard and the privacy, all within close proximity to Route 495 and shopping.
Location
State MA
County Norfolk
Zoning RES
Direction mapquest
Rooms
Basement Full, Partially Finished, Interior Entry, Bulkhead
Primary Bedroom Level First
Kitchen Flooring - Stone/Ceramic Tile, Dining Area, Balcony / Deck, Countertops - Stone/Granite/Solid
Interior
Interior Features Bathroom - Half, Bonus Room
Heating Forced Air, Natural Gas, Fireplace(s)
Cooling Central Air
Flooring Tile, Hardwood, Flooring - Wall to Wall Carpet
Fireplaces Number 1
Appliance Range, Dishwasher, Disposal, Microwave, Refrigerator, Washer, Dryer, Utility Connections for Gas Range
Laundry In Basement
Exterior
Garage Spaces 2.0
Fence Fenced/Enclosed
Utilities Available for Gas Range
Roof Type Shingle
Total Parking Spaces 4
Garage Yes
Building
Lot Description Wooded
Foundation Concrete Perimeter
Sewer Public Sewer
Water Public
Read Less
Want to know what your home might be worth? Contact us for a FREE valuation!

Our team is ready to help you sell your home for the highest possible price ASAP
Bought with Darla M. Prentice • Prentice Realty Group





