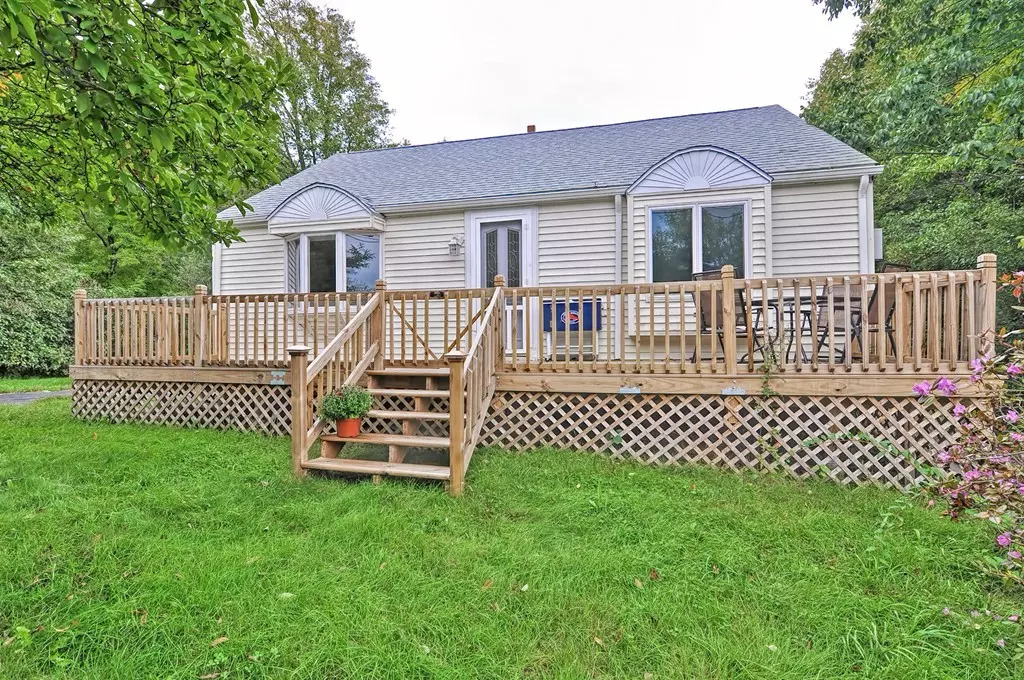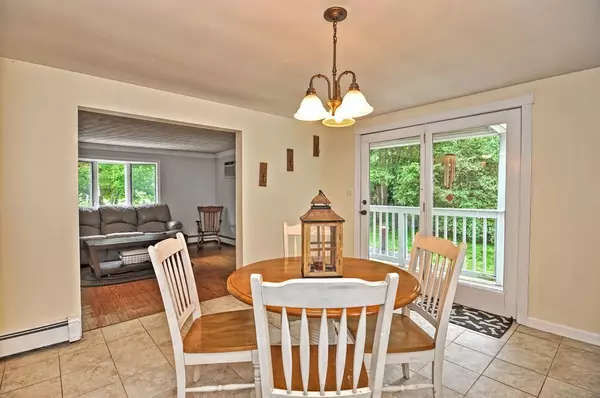$280,000
$299,900
6.6%For more information regarding the value of a property, please contact us for a free consultation.
1411 Pulaski Blvd Bellingham, MA 02019
3 Beds
2 Baths
1,498 SqFt
Key Details
Sold Price $280,000
Property Type Single Family Home
Sub Type Single Family Residence
Listing Status Sold
Purchase Type For Sale
Square Footage 1,498 sqft
Price per Sqft $186
MLS Listing ID 72402555
Sold Date 12/21/18
Style Cape
Bedrooms 3
Full Baths 2
HOA Y/N false
Year Built 1956
Annual Tax Amount $3,549
Tax Year 2018
Lot Size 0.920 Acres
Acres 0.92
Property Sub-Type Single Family Residence
Property Description
BEST LOCATION! Charming, sunny Cape close to all restaurants and shops. This spacious 3 good-sized bedroom 2 full bath home features a traditional floor plan with a desirable first floor master. Lots of light! Beautiful hardwoods. Lovingly cared for, has been updated and painted throughout. The gorgeous kitchen has stainless steel appliances and leads to one of the biggest decks you've seen! This most awesome new deck that is at the front of the house is great for inviting family and friends over! You also have the satisfaction of having a recently replaced roof. If you dream of having a big yard, well this home has exactly that! It even has a barn, which is great for storage, or room to design/create your own man cave or craft/art studio. Move in condition with room to expand if that is what you desire. This home sweet home gives you lots of options. A wonderful opportunity for first time home buyers or empty nesters looking to downsize. Great commuter location via Route 495.
Location
State MA
County Norfolk
Zoning SUBN
Direction Check Waze for best and fastest route.
Rooms
Basement Full, Partially Finished
Primary Bedroom Level Main
Kitchen Flooring - Stone/Ceramic Tile, Dining Area, Countertops - Stone/Granite/Solid, Exterior Access, Recessed Lighting, Stainless Steel Appliances
Interior
Interior Features Bathroom - Full, Bathroom - With Shower Stall, Bonus Room, Central Vacuum
Heating Baseboard, Oil
Cooling Wall Unit(s)
Flooring Carpet, Laminate, Hardwood, Flooring - Laminate
Fireplaces Type Wood / Coal / Pellet Stove
Appliance Range, Dishwasher, Refrigerator, Washer, Dryer, Vacuum System, Oil Water Heater, Utility Connections for Electric Range, Utility Connections for Electric Dryer
Laundry Electric Dryer Hookup, Washer Hookup, In Basement
Exterior
Garage Spaces 2.0
Community Features Public Transportation, Shopping, Park, Golf, Highway Access, Public School
Utilities Available for Electric Range, for Electric Dryer, Washer Hookup
Roof Type Shingle
Total Parking Spaces 8
Garage Yes
Building
Lot Description Wooded, Gentle Sloping
Foundation Concrete Perimeter
Sewer Private Sewer
Water Public
Architectural Style Cape
Schools
Elementary Schools Clara Macy
Middle Schools Memorial
High Schools Bellingham
Read Less
Want to know what your home might be worth? Contact us for a FREE valuation!

Our team is ready to help you sell your home for the highest possible price ASAP
Bought with LeeAnn Cerretani • Conway - Mansfield





