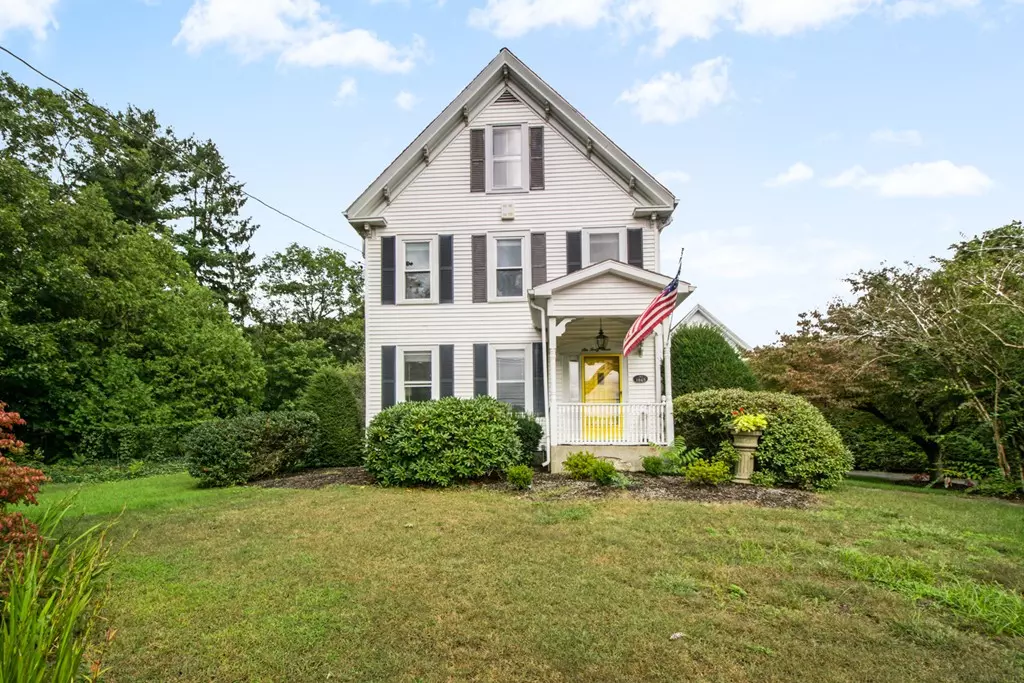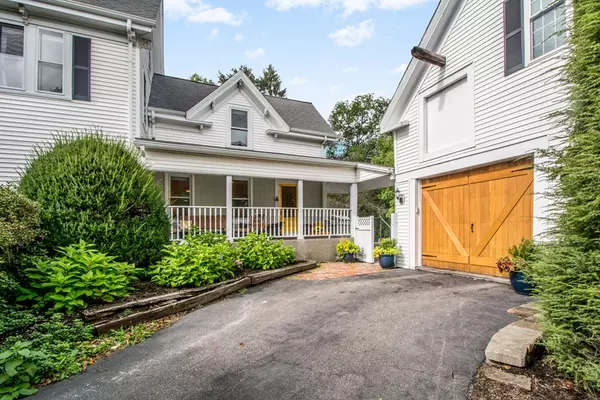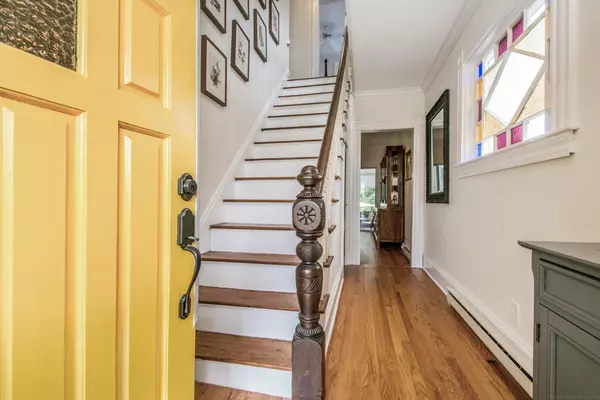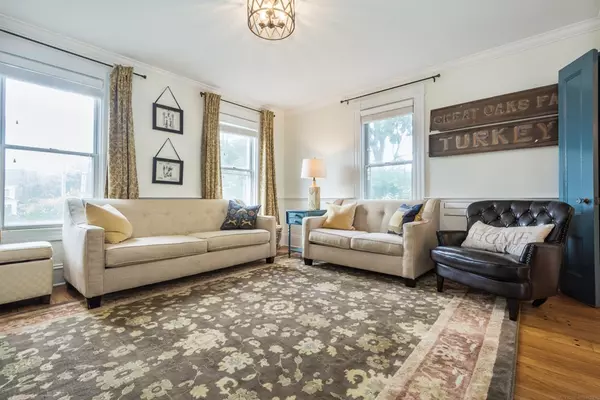$525,000
$529,000
0.8%For more information regarding the value of a property, please contact us for a free consultation.
643 E Central St Franklin, MA 02038
4 Beds
3 Baths
2,633 SqFt
Key Details
Sold Price $525,000
Property Type Single Family Home
Sub Type Single Family Residence
Listing Status Sold
Purchase Type For Sale
Square Footage 2,633 sqft
Price per Sqft $199
MLS Listing ID 72402568
Sold Date 11/15/18
Style Colonial, Farmhouse
Bedrooms 4
Full Baths 3
Year Built 1865
Annual Tax Amount $5,511
Tax Year 2018
Lot Size 0.460 Acres
Acres 0.46
Property Sub-Type Single Family Residence
Property Description
Amazingly charming, sun filled & spacious renovated colonial farmhouse bursting w/ character. This 4 bed 3 bath gem was thoughtfully renovated & showcased w/ an amazing kitchen w/ custom shaker cabinets, honed granite counters, SS appliances, marble back splash, recessed lighting and a large 4 seat accented island w/ beautiful quartz counter. Stately crown moldings & hardwood floors carry from the kitchen and throughout the entire first floor that also features a comfortable living room w/ antique bifold doors and large dining room w/ sitting area leading to a wonderful & relaxing covered porch. The 2nd floor, w/ two staircases, front & back, provides a flexible floor plan w/ refinished rustic pine floors & room for expansion w/ a walkup attic. The finished basement caters to many uses and makes a perfect guest suite w/ 3/4 bath & kitchenette. Outside you will enjoy a fully fenced in yard, large private patio and a huge 3 LEVEL & STRUCTURALLY STRENGTHENED BARN you've always wanted!
Location
State MA
County Norfolk
Zoning SFIII
Direction King St. To East Central
Rooms
Basement Full, Finished
Primary Bedroom Level Second
Interior
Interior Features Sitting Room, Play Room
Heating Electric Baseboard, Air Source Heat Pumps (ASHP)
Cooling Air Source Heat Pumps (ASHP)
Flooring Wood, Tile, Laminate, Hardwood
Appliance Range, Dishwasher, Refrigerator, Electric Water Heater
Laundry In Basement
Exterior
Garage Spaces 1.0
Fence Fenced
Roof Type Shingle
Total Parking Spaces 5
Garage Yes
Building
Foundation Stone
Sewer Private Sewer
Water Public
Architectural Style Colonial, Farmhouse
Read Less
Want to know what your home might be worth? Contact us for a FREE valuation!

Our team is ready to help you sell your home for the highest possible price ASAP
Bought with Andrea Feddersen • RE/MAX Real Estate Center





