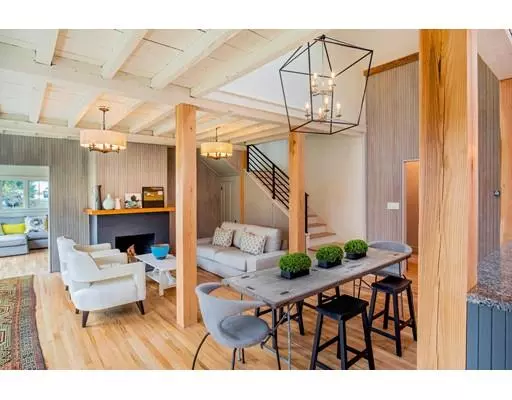$925,000
$949,000
2.5%For more information regarding the value of a property, please contact us for a free consultation.
91 Hale Street Beverly, MA 01915
3 Beds
2.5 Baths
2,744 SqFt
Key Details
Sold Price $925,000
Property Type Single Family Home
Sub Type Single Family Residence
Listing Status Sold
Purchase Type For Sale
Square Footage 2,744 sqft
Price per Sqft $337
Subdivision Beverly Cove
MLS Listing ID 72403163
Sold Date 01/25/19
Style Other (See Remarks)
Bedrooms 3
Full Baths 2
Half Baths 1
HOA Y/N false
Year Built 1846
Annual Tax Amount $7,326
Tax Year 2018
Lot Size 0.300 Acres
Acres 0.3
Property Sub-Type Single Family Residence
Property Description
Freshly renovated antique carriage house, in hideaway location within sight and sound of the sea. Located in quiet Beverly Cove within walking distance of beaches, parks, bustling downtown and the commuter rail. The mahogany front door with granite stoop welcomes you into a spacious shiplapped foyer. From there, enter the dramatic and flexible open floor plan, loaded with modern, rustic detail like whitewashed original beams, bead board walls and oak posts. Large windows and soaring skylit ceilings flood the house with sunshine. Second floor has stylish master suite, sitting room/office/workout, dressing room and full bath make a private, airy retreat. Walk the catwalk to the custom master bath with rustic vanity and freestanding tub.
Location
State MA
County Essex
Zoning Res
Direction Exit 18 off Rte 128
Rooms
Primary Bedroom Level Second
Interior
Heating Forced Air, Natural Gas
Cooling None
Flooring Tile, Hardwood
Fireplaces Number 1
Appliance Range, Dishwasher, Disposal, Refrigerator, Range Hood, Gas Water Heater, Utility Connections for Gas Range, Utility Connections for Gas Oven, Utility Connections for Electric Dryer
Laundry Washer Hookup
Exterior
Exterior Feature Balcony, Stone Wall
Garage Spaces 2.0
Fence Fenced
Community Features Public Transportation, Shopping, Tennis Court(s), Park, Walk/Jog Trails, Golf, Medical Facility, Laundromat, Conservation Area, Highway Access, House of Worship, Private School, Public School
Utilities Available for Gas Range, for Gas Oven, for Electric Dryer, Washer Hookup
Waterfront Description Beach Front, Harbor, Walk to, 0 to 1/10 Mile To Beach, Beach Ownership(Public)
View Y/N Yes
View Scenic View(s)
Roof Type Shingle
Total Parking Spaces 6
Garage Yes
Building
Lot Description Easements, Level
Foundation Other
Sewer Public Sewer
Water Public
Architectural Style Other (See Remarks)
Read Less
Want to know what your home might be worth? Contact us for a FREE valuation!

Our team is ready to help you sell your home for the highest possible price ASAP
Bought with Crowell & Frost Realty Group • J. Barrett & Company





